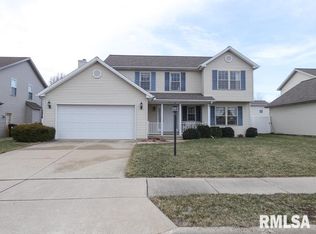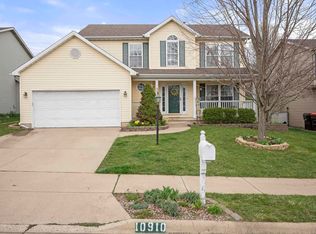Come look at this beautifully updated property on an idyllic family-friendly cul-de-sac in Northtrail Meadows Neighborhood in the highly-rated Dunlap School District. 4 bedrooms with one set up as a home office. Master bath includes a jetted tub, separate shower and dual vanities. New roof in 2016. New solar on power purchase agreement in 2024. Fenced backyard with in ground watering system. New GE slate appliances in 2017 with a new KitchenAid dishwasher installed in 2024. New carpet throughout main floor and upstairs in 2021 and new basement vinyl floor in 2025. Basement and main floor rooms re-painted in 2025. Home theatre set up in basement has a 120" screen with projector. Hot tub on the stained and stamped concrete patio included. Also has a 7x7' shed and large sandbox in the backyard. New A/C unit installed summer 2024 with new blower fan in furnace summer 2025. Included is a whole house humidifier. NO HOA. This home is just a few minutes walk to the beautiful Cassidy park including a walking trail, fishing, pavilion, play sets, tennis courts and more. Interior and backyard photos pending via Zillow. Showings by appointment and will begin Saturday, June 21, 2025. Due to increased interest, we extended our showings to an open house on Saturday. View details below. Appointments Sunday, June 22nd are welcome. Accepting offers until Monday, 6/23 at 5pm CT. Call Alicia at number listed to make offers, thanks!
This property is off market, which means it's not currently listed for sale or rent on Zillow. This may be different from what's available on other websites or public sources.


