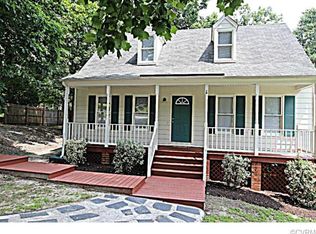Sold for $346,001
$346,001
10911 Rufford Rd, Chester, VA 23831
3beds
1,348sqft
Single Family Residence
Built in 1996
0.27 Acres Lot
$354,200 Zestimate®
$257/sqft
$2,162 Estimated rent
Home value
$354,200
$329,000 - $379,000
$2,162/mo
Zestimate® history
Loading...
Owner options
Explore your selling options
What's special
Charming Home with Detached Garage, Full Porch, and Convenient Location!
Welcome to this beautifully maintained 3-bedroom, 2.5-bath home offering comfort, functionality, and a great location! From the full front porch to the spacious rear deck overlooking a fenced backyard, this property is perfect for relaxing, cookouts, or a game of catch.
Step inside to find a cozy family/living room with a wood-burning fireplace, a separate dining room, and kitchen featuring stainless steel appliances, a pantry plus a convenient laundry room—washer and dryer included! The first level boasts easy-care LVP flooring, combining style and durability.
A standout feature is the detached garage—ideal for a workshop—with upper-level storage, giving you all the space you need for hobbies or extra organization. Additional perks include a paved driveway and a roof replaced in 2019.
Situated near shopping, restaurants, and a few minutes to 288, 95, and 64, this home offers quick access to everything you need. Don’t miss your chance to own this gem in a desirable location!
Zillow last checked: 8 hours ago
Listing updated: May 23, 2025 at 06:37am
Listed by:
Teresa Melton 804-334-7560,
BHHS PenFed Realty
Bought with:
Dara J Friedlander, 0225101161
NextHome Partners Realty
Source: CVRMLS,MLS#: 2509003 Originating MLS: Central Virginia Regional MLS
Originating MLS: Central Virginia Regional MLS
Facts & features
Interior
Bedrooms & bathrooms
- Bedrooms: 3
- Bathrooms: 3
- Full bathrooms: 2
- 1/2 bathrooms: 1
Other
- Description: Tub & Shower
- Level: Second
Half bath
- Level: First
Heating
- Electric, Heat Pump
Cooling
- Heat Pump
Appliances
- Included: Dryer, Dishwasher, Microwave, Refrigerator, Stove, Washer
Features
- Flooring: Partially Carpeted, Vinyl
- Basement: Crawl Space
- Attic: Access Only
- Number of fireplaces: 1
- Fireplace features: Wood Burning
Interior area
- Total interior livable area: 1,348 sqft
- Finished area above ground: 1,348
- Finished area below ground: 0
Property
Parking
- Total spaces: 1
- Parking features: Driveway, Detached, Garage, Oversized, Paved, Storage
- Garage spaces: 1
- Has uncovered spaces: Yes
Features
- Levels: Two
- Stories: 2
- Patio & porch: Front Porch, Deck, Porch
- Exterior features: Deck, Porch, Paved Driveway
- Pool features: None
- Fencing: Back Yard,Fenced
Lot
- Size: 0.27 Acres
Details
- Parcel number: 794661117000000
- Zoning description: R7
Construction
Type & style
- Home type: SingleFamily
- Architectural style: Two Story
- Property subtype: Single Family Residence
Materials
- Frame, Vinyl Siding
Condition
- Resale
- New construction: No
- Year built: 1996
Utilities & green energy
- Sewer: Public Sewer
- Water: Public
Community & neighborhood
Location
- Region: Chester
- Subdivision: Cameron Run
Other
Other facts
- Ownership: Individuals
- Ownership type: Sole Proprietor
Price history
| Date | Event | Price |
|---|---|---|
| 5/21/2025 | Sold | $346,001+4.8%$257/sqft |
Source: | ||
| 4/28/2025 | Pending sale | $330,000$245/sqft |
Source: | ||
| 4/24/2025 | Listed for sale | $330,000+57.2%$245/sqft |
Source: | ||
| 5/30/2019 | Sold | $209,900$156/sqft |
Source: | ||
| 4/17/2019 | Pending sale | $209,900$156/sqft |
Source: Keller Williams Realty Alliance Group Richmond West #1911339 Report a problem | ||
Public tax history
| Year | Property taxes | Tax assessment |
|---|---|---|
| 2025 | $2,413 -0.5% | $271,100 +0.6% |
| 2024 | $2,425 +3.1% | $269,400 +4.3% |
| 2023 | $2,351 +0.7% | $258,400 +1.8% |
Find assessor info on the county website
Neighborhood: 23831
Nearby schools
GreatSchools rating
- 5/10C E Curtis Elementary SchoolGrades: PK-5Distance: 0.9 mi
- 5/10Elizabeth Davis Middle SchoolGrades: 6-8Distance: 5.5 mi
- 4/10Thomas Dale High SchoolGrades: 9-12Distance: 1 mi
Schools provided by the listing agent
- Elementary: Curtis
- Middle: Elizabeth Davis
- High: Thomas Dale
Source: CVRMLS. This data may not be complete. We recommend contacting the local school district to confirm school assignments for this home.
Get a cash offer in 3 minutes
Find out how much your home could sell for in as little as 3 minutes with a no-obligation cash offer.
Estimated market value$354,200
Get a cash offer in 3 minutes
Find out how much your home could sell for in as little as 3 minutes with a no-obligation cash offer.
Estimated market value
$354,200
