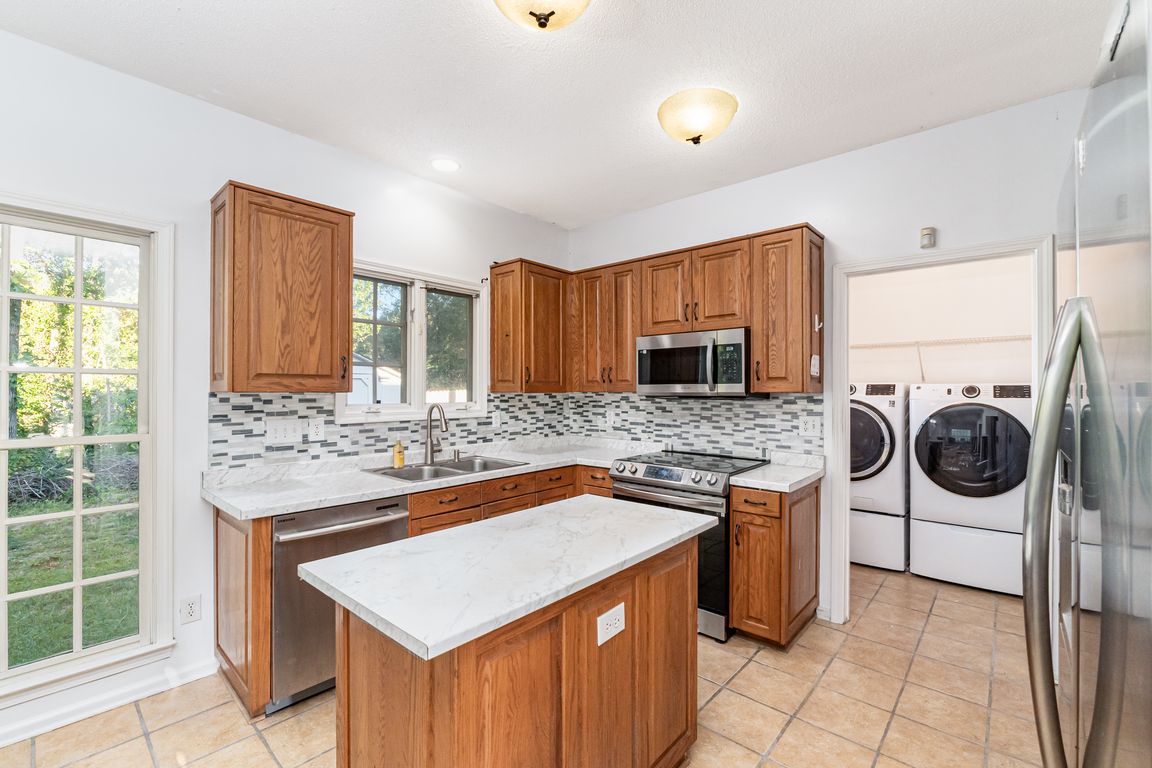
ActivePrice cut: $10K (10/23)
$419,900
4beds
2,333sqft
10912 Partridge Cross Ln, Charlotte, NC 28214
4beds
2,333sqft
Single family residence
Built in 1995
0.23 Acres
2 Attached garage spaces
$180 price/sqft
$70 annually HOA fee
What's special
Brick-front homeQuiet cul-de-sacWelcoming two-story foyerModern kitchenWood cabinetsUpdated white countertopsStainless steel appliances
Classis brick-front home in established, highly sought after neighborhood! Home sits in a quiet Cul-de-sac, and features 4 beds, 2.5 baths and over 2,300 square feet! Step inside to a welcoming two-story foyer and enjoy a flowing layout with plenty of natural light. The modern kitchen offers stainless steel appliances, updated ...
- 60 days |
- 1,344 |
- 57 |
Likely to sell faster than
Source: Canopy MLS as distributed by MLS GRID,MLS#: 4303529
Travel times
Family Room
Kitchen
Primary Bedroom
Zillow last checked: 8 hours ago
Listing updated: November 18, 2025 at 07:35am
Listing Provided by:
Tommy Fahey tommyfahey@redbudclt.com,
Keller Williams South Park,
Trent Corbin,
Keller Williams South Park
Source: Canopy MLS as distributed by MLS GRID,MLS#: 4303529
Facts & features
Interior
Bedrooms & bathrooms
- Bedrooms: 4
- Bathrooms: 2
- Full bathrooms: 2
Primary bedroom
- Level: Upper
Bedroom s
- Level: Upper
Bedroom s
- Level: Upper
Bedroom s
- Level: Upper
Bathroom full
- Level: Upper
Bathroom full
- Level: Upper
Dining area
- Level: Main
Family room
- Level: Main
Kitchen
- Level: Main
Laundry
- Level: Main
Living room
- Level: Main
Other
- Level: Main
Heating
- Central
Cooling
- Central Air
Appliances
- Included: Dishwasher, Electric Range, Microwave
- Laundry: Electric Dryer Hookup, Laundry Room, Washer Hookup
Features
- Soaking Tub, Walk-In Closet(s)
- Flooring: Carpet, Tile
- Has basement: No
- Fireplace features: Family Room
Interior area
- Total structure area: 2,333
- Total interior livable area: 2,333 sqft
- Finished area above ground: 2,333
- Finished area below ground: 0
Video & virtual tour
Property
Parking
- Total spaces: 2
- Parking features: Driveway, Attached Garage, Garage on Main Level
- Attached garage spaces: 2
- Has uncovered spaces: Yes
Features
- Levels: Two
- Stories: 2
- Patio & porch: Deck
Lot
- Size: 0.23 Acres
- Features: Cul-De-Sac
Details
- Additional structures: Shed(s)
- Parcel number: 03137235
- Zoning: N1-A
- Special conditions: Standard
Construction
Type & style
- Home type: SingleFamily
- Architectural style: Traditional
- Property subtype: Single Family Residence
Materials
- Brick Partial, Hardboard Siding
- Foundation: Crawl Space
Condition
- New construction: No
- Year built: 1995
Utilities & green energy
- Sewer: Public Sewer
- Water: City
- Utilities for property: Cable Available, Electricity Connected, Wired Internet Available
Community & HOA
Community
- Subdivision: Long Creek
HOA
- Has HOA: Yes
- HOA fee: $70 annually
- HOA name: Long Creek
Location
- Region: Charlotte
Financial & listing details
- Price per square foot: $180/sqft
- Tax assessed value: $360,800
- Date on market: 9/20/2025
- Cumulative days on market: 60 days
- Listing terms: Cash,Conventional,FHA,VA Loan
- Electric utility on property: Yes
- Road surface type: Concrete, Paved