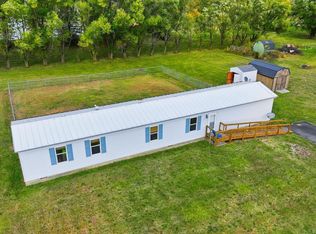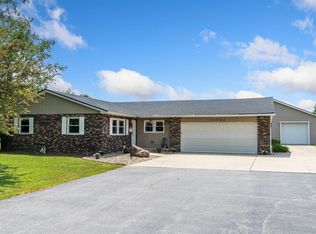Three bedroom Ranch on almost 1 acre. Wonderful open land around to enjoy country living. New refrigerator, all appliances stay, but not warranted. Newer asphalt drive. Super opportunity in Southwest School. All electric, new pressure tank for well and city sewer. Current total utilities $160.00 per month.
This property is off market, which means it's not currently listed for sale or rent on Zillow. This may be different from what's available on other websites or public sources.

