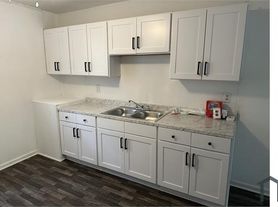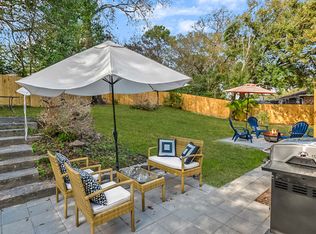Welcome to 5155 Monterey Street in North Charleston's sought-after Park Circle area. A beautifully furnished 3-bed, 2-bath home designed for comfort, convenience, and easy living. This turnkey property is fully stocked and move-in ready, making it ideal for traveling professionals, families between homes, or anyone needing a stylish mid-term rental in a prime location.
Inside, you'll find a bright, open living area with comfortable seating, a smart TV, and thoughtfully curated decor that feels both modern and inviting. The updated kitchen comes equipped with everything you need (cookware, dishes, appliances, and a coffee setup) so settling in feels effortless from day one. All three bedrooms are furnished with cozy bedding and ample storage, and both bathrooms are clean, updated, and fully supplied with essentials. High-speed WiFi, a washer and dryer, keyless entry, and easy parking add to the home's everyday convenience.
A private backyard offers a quiet place to unwind or let pets enjoy some fresh air. Dogs are welcome with approval. The home sits minutes from Park Circle's restaurants, breweries, parks, and shops, and offers quick access to Joint Base Charleston, the airport, Tanger Outlets, major roadways, and downtown Charleston.
Perfect for stays of 30+ days, this home provides the comfort of a fully furnished space with the style and ease of a professionally designed rental. Just bring your suitcase... everything else is ready for you!
Utilities allowance included. Anything over this amount, tenant will be responsible for. Wifi included.
House for rent
Accepts Zillow applications
$3,600/mo
5155 Monterey St, North Charleston, SC 29405
3beds
1,331sqft
Price may not include required fees and charges.
Single family residence
Available now
Dogs OK
Central air
In unit laundry
Off street parking
Forced air
What's special
Cozy beddingSmart tvUpdated kitchenComfortable seatingAmple storageWasher and dryer
- 44 days |
- -- |
- -- |
Zillow last checked: 11 hours ago
Listing updated: December 26, 2025 at 12:23pm
Travel times
Facts & features
Interior
Bedrooms & bathrooms
- Bedrooms: 3
- Bathrooms: 2
- Full bathrooms: 2
Heating
- Forced Air
Cooling
- Central Air
Appliances
- Included: Dishwasher, Dryer, Freezer, Microwave, Oven, Refrigerator, Washer
- Laundry: In Unit
Features
- Flooring: Hardwood
- Furnished: Yes
Interior area
- Total interior livable area: 1,331 sqft
Property
Parking
- Parking features: Off Street
- Details: Contact manager
Features
- Exterior features: Heating system: Forced Air
Details
- Parcel number: 4710500028
Construction
Type & style
- Home type: SingleFamily
- Property subtype: Single Family Residence
Community & HOA
Location
- Region: North Charleston
Financial & listing details
- Lease term: 1 Month
Price history
| Date | Event | Price |
|---|---|---|
| 11/24/2025 | Listed for rent | $3,600$3/sqft |
Source: Zillow Rentals Report a problem | ||
| 11/18/2025 | Sold | $625,000-3.8%$470/sqft |
Source: | ||
| 5/16/2025 | Listed for sale | $650,000-6.5%$488/sqft |
Source: | ||
| 2/10/2024 | Listing removed | -- |
Source: | ||
| 2/7/2024 | Listed for sale | $695,000+93.1%$522/sqft |
Source: | ||
Neighborhood: 29405
Nearby schools
GreatSchools rating
- 1/10North Charleston Creative Arts ElementaryGrades: PK-5Distance: 0.3 mi
- 6/10Morningside Middle SchoolGrades: 6-8Distance: 0.8 mi
- 1/10North Charleston High SchoolGrades: 9-12Distance: 1.6 mi

