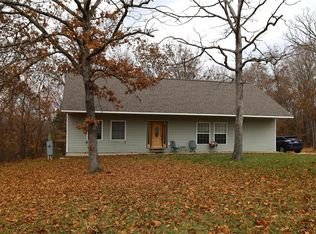Closed
Listing Provided by:
Kathleen A Kelly 573-631-6465,
Nash Realty, Inc.
Bought with: Gateway Real Estate
Price Unknown
10915 Cannon Mines Rd, Cadet, MO 63630
2beds
2,400sqft
Single Family Residence
Built in 2017
9.61 Acres Lot
$315,800 Zestimate®
$--/sqft
$1,577 Estimated rent
Home value
$315,800
$294,000 - $341,000
$1,577/mo
Zestimate® history
Loading...
Owner options
Explore your selling options
What's special
Extraordinary home nestled in tall oaks & pines on 9.61 acres with all the extras and tons of privacy. This 2 bedroom 2 bath home has 10 ft ceilings, porcelain floor title & wood-burning free-standing stove, all on one level. The open floor plan is great for entertaining, with the updated kitchen and stainless steel appliances and an island with an extra sink, plus a large pantry for all your extra appliances and can goods. The master bedroom is spacious with a large walk-in closet, plus a master bath with a large walk-in shower. The laundry room is located next to the bedrooms and has a hybrid water heater and whole-house surge protector. There is a massive heated 4-car garage with 200 amp service and extra amp service if needed. The pavilion has electric and screens, great place to relax. The property has a garden, walking trails & shooting range also. Front yard is fenced in for pups and driveway has privacy gates. The SF includes the heated garage space.
Zillow last checked: 8 hours ago
Listing updated: April 28, 2025 at 05:29pm
Listing Provided by:
Kathleen A Kelly 573-631-6465,
Nash Realty, Inc.
Bought with:
Kristy M Rawson, 2019022231
Gateway Real Estate
Source: MARIS,MLS#: 23013239 Originating MLS: Mineral Area Board of REALTORS
Originating MLS: Mineral Area Board of REALTORS
Facts & features
Interior
Bedrooms & bathrooms
- Bedrooms: 2
- Bathrooms: 2
- Full bathrooms: 2
- Main level bathrooms: 2
- Main level bedrooms: 2
Bedroom
- Level: Main
- Area: 165
- Dimensions: 15x11
Bedroom
- Level: Main
- Area: 143
- Dimensions: 11x13
Primary bathroom
- Level: Main
- Area: 40
- Dimensions: 8x5
Bathroom
- Level: Main
- Area: 35
- Dimensions: 7x5
Kitchen
- Level: Main
- Area: 195
- Dimensions: 13x15
Laundry
- Level: Main
- Area: 45
- Dimensions: 9x5
Living room
- Level: Main
- Area: 360
- Dimensions: 20x18
Other
- Level: Main
- Area: 30
- Dimensions: 6x5
Other
- Level: Main
- Area: 66
- Dimensions: 11x6
Heating
- Electric, Forced Air
Cooling
- Central Air, Electric
Appliances
- Included: Dishwasher, Electric Range, Electric Oven, Refrigerator, Water Softener Rented, Electric Water Heater
- Laundry: Main Level
Features
- Open Floorplan, High Ceilings, Walk-In Closet(s), Dining/Living Room Combo, Shower, Custom Cabinetry, Eat-in Kitchen
- Doors: Storm Door(s)
- Windows: Storm Window(s), Tilt-In Windows
- Basement: None
- Number of fireplaces: 1
- Fireplace features: Living Room, Free Standing
Interior area
- Total structure area: 2,400
- Total interior livable area: 2,400 sqft
- Finished area above ground: 2,400
Property
Parking
- Total spaces: 4
- Parking features: Additional Parking, Attached, Garage, Garage Door Opener, Oversized
- Attached garage spaces: 4
Accessibility
- Accessibility features: Accessible Bedroom, Accessible Full Bath, Accessible Kitchen
Features
- Levels: One
- Patio & porch: Patio
Lot
- Size: 9.61 Acres
- Dimensions: 9.61
- Features: Adjoins Wooded Area, Level
Details
- Additional structures: Shed(s)
- Parcel number: 113.0007000000001.07000
- Special conditions: Standard
Construction
Type & style
- Home type: SingleFamily
- Architectural style: Other,Traditional
- Property subtype: Single Family Residence
Materials
- Frame
Condition
- Year built: 2017
Utilities & green energy
- Sewer: Septic Tank
- Water: Well
Community & neighborhood
Location
- Region: Cadet
Other
Other facts
- Listing terms: Cash,Conventional,FHA,USDA Loan,VA Loan
- Ownership: Private
- Road surface type: Gravel
Price history
| Date | Event | Price |
|---|---|---|
| 4/14/2023 | Sold | -- |
Source: | ||
| 4/12/2023 | Pending sale | $239,000$100/sqft |
Source: | ||
| 3/13/2023 | Contingent | $239,000$100/sqft |
Source: | ||
| 3/11/2023 | Listed for sale | $239,000$100/sqft |
Source: | ||
Public tax history
| Year | Property taxes | Tax assessment |
|---|---|---|
| 2024 | $1,422 +0.7% | $26,130 |
| 2023 | $1,412 -14.7% | $26,130 |
| 2022 | $1,654 +12.7% | $26,130 -3.1% |
Find assessor info on the county website
Neighborhood: 63630
Nearby schools
GreatSchools rating
- NAKingston Primary SchoolGrades: PK-2Distance: 1.9 mi
- 3/10Kingston Middle SchoolGrades: 6-8Distance: 1.9 mi
- 6/10Kingston High SchoolGrades: 9-12Distance: 1.9 mi
Schools provided by the listing agent
- Elementary: Kingston Elem.
- Middle: Kingston Middle
- High: Kingston High
Source: MARIS. This data may not be complete. We recommend contacting the local school district to confirm school assignments for this home.
