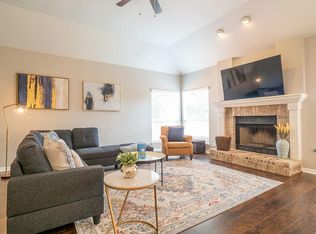Welcome to this exquisite home in the highly sought-after Preserve at Four Points, one of Austin's most desirable neighborhoods. This stunning 4-bedroom, 3-bathroom home offers a versatile layout with a dedicated office featuring elegant French doors downstairs. The spacious living room with a fire place flows seamlessly into a beautiful gourmet kitchen, complete with a large island, granite countertops, and wood flooring that highlight the home sophistication. Formal dining and a large breakfast area. Massive pantry, plenty of storage throughout the house. The luxurious main suite downstairs provides ample space for relaxation, while the upstairs features a large game room and three generously-sized secondary bedrooms. The home sits on a private lot with no neighbors behind, offering peace and seclusion. Freshly updated with new paint and carpet, this home is truly move-in ready. Enjoy top-rated schools and easy access to major roads like 2222, Capital of Texas, and 620, all just minutes away from retail shops and dining options. This is an opportunity you won't want to miss!
House for rent
$3,295/mo
10915 Hidden Caves Way, Austin, TX 78726
4beds
2,930sqft
Price may not include required fees and charges.
Singlefamily
Available now
Cats, dogs OK
Central air, ceiling fan
Electric dryer hookup laundry
2 Attached garage spaces parking
Central, fireplace
What's special
- 64 days
- on Zillow |
- -- |
- -- |
Travel times
Looking to buy when your lease ends?
Consider a first-time homebuyer savings account designed to grow your down payment with up to a 6% match & 4.15% APY.
Facts & features
Interior
Bedrooms & bathrooms
- Bedrooms: 4
- Bathrooms: 3
- Full bathrooms: 3
Heating
- Central, Fireplace
Cooling
- Central Air, Ceiling Fan
Appliances
- Included: Dishwasher, Disposal, Microwave, Refrigerator, WD Hookup
- Laundry: Electric Dryer Hookup, Hookups, Main Level, Washer Hookup
Features
- Breakfast Bar, Ceiling Fan(s), Electric Dryer Hookup, French Doors, Granite Counters, Interior Steps, Kitchen Island, Multiple Dining Areas, Multiple Living Areas, Open Floorplan, Primary Bedroom on Main, WD Hookup, Walk-In Closet(s), Washer Hookup
- Flooring: Tile, Wood
- Has fireplace: Yes
Interior area
- Total interior livable area: 2,930 sqft
Property
Parking
- Total spaces: 2
- Parking features: Attached, Covered
- Has attached garage: Yes
- Details: Contact manager
Features
- Stories: 2
- Exterior features: Contact manager
- Has view: Yes
- View description: Contact manager
Details
- Parcel number: 845666
Construction
Type & style
- Home type: SingleFamily
- Property subtype: SingleFamily
Materials
- Roof: Composition
Condition
- Year built: 2014
Community & HOA
Location
- Region: Austin
Financial & listing details
- Lease term: 12 Months
Price history
| Date | Event | Price |
|---|---|---|
| 8/11/2025 | Price change | $3,295-2.9%$1/sqft |
Source: Unlock MLS #4086243 | ||
| 7/30/2025 | Price change | $3,395-2.9%$1/sqft |
Source: Unlock MLS #4086243 | ||
| 7/19/2025 | Listing removed | $695,000$237/sqft |
Source: | ||
| 6/23/2025 | Price change | $3,495+2.9%$1/sqft |
Source: Unlock MLS #4086243 | ||
| 6/23/2025 | Listed for sale | $695,000$237/sqft |
Source: | ||
![[object Object]](https://photos.zillowstatic.com/fp/1b0e84bcc0f377f83fcc6003a21dcb2e-p_i.jpg)
