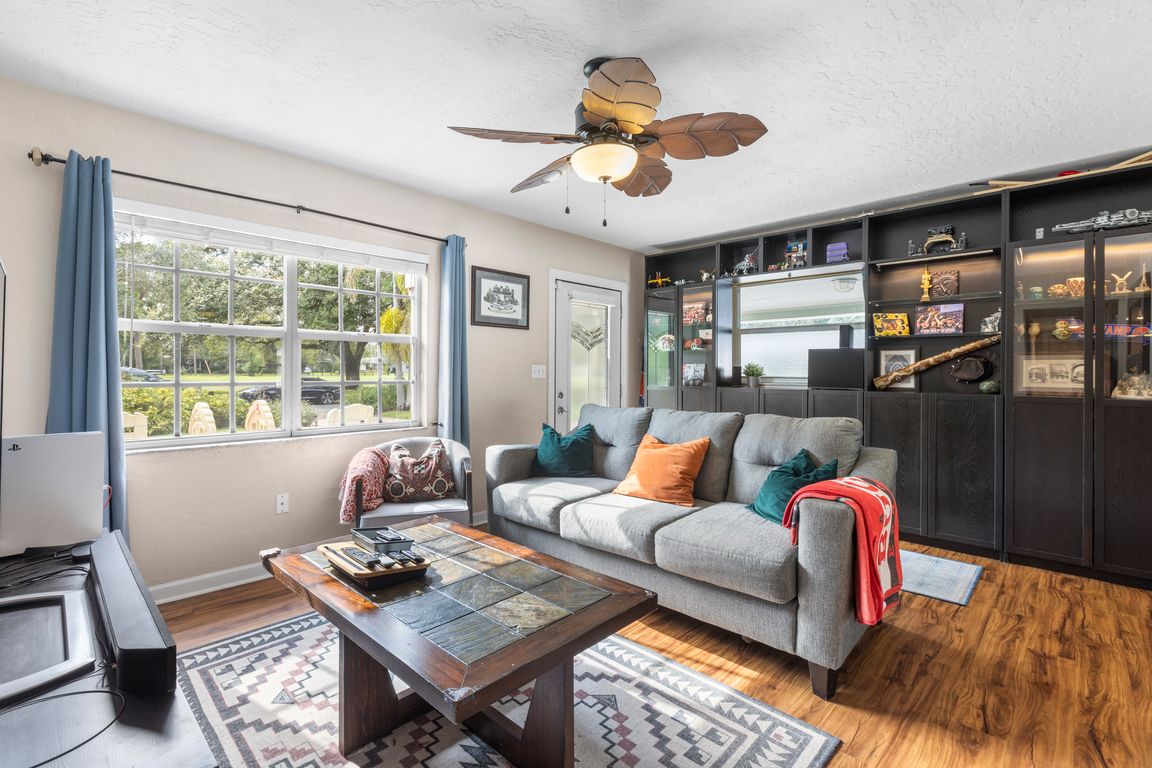
For salePrice cut: $34K (10/7)
$435,000
3beds
1,446sqft
10915 N Newport Ave, Tampa, FL 33612
3beds
1,446sqft
Single family residence
Built in 1954
9,750 sqft
1 Carport space
$301 price/sqft
What's special
Screened-in lanaiSaltwater poolGranite countertopsOutdoor kitchenetteTwo shedsShaded pergolaBuilt-in entertainment center
Your Private Oasis in the Heart of Forest Hills! Welcome to this Forest Hills home that blends comfort, convenience, and Florida lifestyle living. Offering 3 bedrooms, 2 bathrooms, and 1,446 sq. ft., this property is thoughtfully designed inside and out. Step inside to find an ...
- 33 days |
- 980 |
- 41 |
Likely to sell faster than
Source: Stellar MLS,MLS#: TB8423978 Originating MLS: Orlando Regional
Originating MLS: Orlando Regional
Travel times
Living Room
Kitchen
Primary Bedroom
Zillow last checked: 7 hours ago
Listing updated: October 07, 2025 at 02:20pm
Listing Provided by:
Keegan Siegfried 813-670-7226,
LPT REALTY, LLC 877-366-2213,
Nick Kippenberg 813-428-2364,
LPT REALTY, LLC
Source: Stellar MLS,MLS#: TB8423978 Originating MLS: Orlando Regional
Originating MLS: Orlando Regional

Facts & features
Interior
Bedrooms & bathrooms
- Bedrooms: 3
- Bathrooms: 2
- Full bathrooms: 2
Primary bedroom
- Features: Walk-In Closet(s)
- Level: First
- Area: 210 Square Feet
- Dimensions: 14x15
Bedroom 2
- Features: Built-in Closet
- Level: First
- Area: 90 Square Feet
- Dimensions: 10x9
Bedroom 3
- Features: Walk-In Closet(s)
- Level: First
- Area: 120 Square Feet
- Dimensions: 12x10
Balcony porch lanai
- Level: First
- Area: 228 Square Feet
- Dimensions: 19x12
Dining room
- Level: First
- Area: 126 Square Feet
- Dimensions: 14x9
Kitchen
- Level: First
- Area: 210 Square Feet
- Dimensions: 21x10
Living room
- Level: First
- Area: 192 Square Feet
- Dimensions: 16x12
Heating
- Central
Cooling
- Central Air
Appliances
- Included: Dryer, Washer
- Laundry: Laundry Closet
Features
- Ceiling Fan(s), Primary Bedroom Main Floor, Stone Counters, Walk-In Closet(s)
- Flooring: Tile, Vinyl
- Doors: French Doors
- Has fireplace: No
Interior area
- Total structure area: 2,048
- Total interior livable area: 1,446 sqft
Video & virtual tour
Property
Parking
- Total spaces: 1
- Parking features: Carport
- Carport spaces: 1
Features
- Levels: One
- Stories: 1
- Patio & porch: Covered
- Exterior features: Lighting
- Has private pool: Yes
- Pool features: In Ground, Salt Water
- Fencing: Vinyl
Lot
- Size: 9,750 Square Feet
- Dimensions: 75 x 130
- Features: Landscaped
Details
- Additional structures: Shed(s)
- Parcel number: 0966310000
- Zoning: RS-60
- Special conditions: None
Construction
Type & style
- Home type: SingleFamily
- Property subtype: Single Family Residence
Materials
- Stucco
- Foundation: Slab
- Roof: Shingle
Condition
- New construction: No
- Year built: 1954
Utilities & green energy
- Sewer: Public Sewer
- Water: Public
- Utilities for property: BB/HS Internet Available, Cable Available, Electricity Available, Phone Available, Sewer Available, Water Available
Community & HOA
Community
- Subdivision: GOLFLAND OF TAMPAS NORTH SIDE
HOA
- Has HOA: No
- Pet fee: $0 monthly
Location
- Region: Tampa
Financial & listing details
- Price per square foot: $301/sqft
- Tax assessed value: $259,004
- Annual tax amount: $2,620
- Date on market: 9/5/2025
- Listing terms: Cash,Conventional,FHA,VA Loan
- Ownership: Fee Simple
- Total actual rent: 0
- Electric utility on property: Yes
- Road surface type: Paved