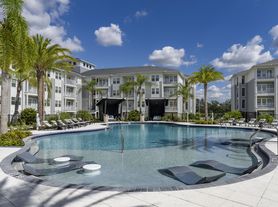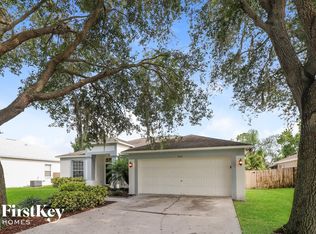If you like Room To Roam this one is for you. Extra large rooms start with a den, and storage closet as you come in the entry, then continues with a Living/Dining Room combination and then in to the huge Family Room and Kitchen. The kitchen features a large island and stainless appliances. There is a sliding glass door from the family room to the oversized patio and PVC Privacy fenced yard. There is flex space that could be a Drop Station and a 1/2 bath off the kitchen. The upstairs features 4 large bedrooms, 3 baths and a Loft. There is new wood look flooring in the Living/Dining Room and the Loft. The bedrooms have newer carpet. The wet areas and Family Room have ceramic tile. The laundry is conveniently located upstairs. The Master Bedroom has a Walk-In closet big enough to sleep in and a large bathroom with a tub and separate shower. This gated community is in a great location to comment any direction from. Don't wait, this won't last long.
House for rent
$2,995/mo
10915 Pond Pine Dr, Riverview, FL 33569
4beds
3,628sqft
Price may not include required fees and charges.
Singlefamily
Available now
Cats, dogs OK
Central air
In unit laundry
3 Attached garage spaces parking
Central
What's special
Pvc privacy fenced yardHuge family roomExtra large roomsCeramic tileNewer carpetOversized patioStainless appliances
- 7 days |
- -- |
- -- |
Travel times
Looking to buy when your lease ends?
Consider a first-time homebuyer savings account designed to grow your down payment with up to a 6% match & a competitive APY.
Facts & features
Interior
Bedrooms & bathrooms
- Bedrooms: 4
- Bathrooms: 4
- Full bathrooms: 3
- 1/2 bathrooms: 1
Rooms
- Room types: Family Room
Heating
- Central
Cooling
- Central Air
Appliances
- Included: Dishwasher, Disposal, Dryer, Microwave, Range, Refrigerator, Washer
- Laundry: In Unit, Laundry Room
Features
- Kitchen/Family Room Combo, Living Room/Dining Room Combo, PrimaryBedroom Upstairs, Stone Counters, Walk In Closet, Walk-In Closet(s)
- Flooring: Carpet, Laminate
Interior area
- Total interior livable area: 3,628 sqft
Video & virtual tour
Property
Parking
- Total spaces: 3
- Parking features: Attached, Covered
- Has attached garage: Yes
- Details: Contact manager
Features
- Stories: 2
- Exterior features: Blinds, Covered, Den/Library/Office, Floor Covering: Ceramic, Flooring: Ceramic, Flooring: Laminate, Garage Door Opener, Garbage included in rent, Heating system: Central, Inside Utility, Kitchen/Family Room Combo, Laundry Room, Living Room/Dining Room Combo, Loft, Owner Managed, Patio, PrimaryBedroom Upstairs, Sidewalk, Sliding Doors, Stone Counters, Walk In Closet, Walk-In Closet(s), Window Treatments
Details
- Parcel number: 20302892GJ00000000190U
Construction
Type & style
- Home type: SingleFamily
- Property subtype: SingleFamily
Condition
- Year built: 2011
Utilities & green energy
- Utilities for property: Garbage
Community & HOA
Location
- Region: Riverview
Financial & listing details
- Lease term: 12 Months
Price history
| Date | Event | Price |
|---|---|---|
| 11/12/2025 | Listed for rent | $2,995$1/sqft |
Source: Stellar MLS #TB8447375 | ||
| 9/12/2024 | Listing removed | $2,995$1/sqft |
Source: Stellar MLS #T3540593 | ||
| 9/10/2024 | Price change | $2,995-3.4%$1/sqft |
Source: Stellar MLS #T3540593 | ||
| 8/8/2024 | Price change | $3,100-6.1%$1/sqft |
Source: Stellar MLS #T3540593 | ||
| 7/10/2024 | Listed for rent | $3,300+43.5%$1/sqft |
Source: Stellar MLS #T3540593 | ||

