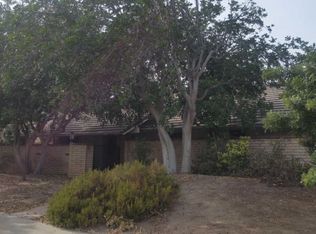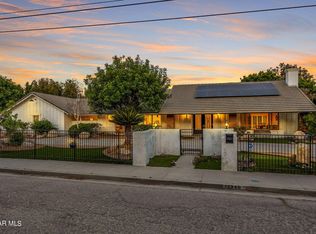Sold for $1,237,000 on 09/25/25
Listing Provided by:
Ron Galam DRE #01965466 rongalam@gmail.com,
eXp Realty of Greater Los Angeles, Inc.
Bought with: Mageo Enterprises, Inc.
$1,237,000
10915 Remmet Ave, Chatsworth, CA 91311
4beds
2,217sqft
Single Family Residence
Built in 1976
0.4 Acres Lot
$1,226,000 Zestimate®
$558/sqft
$5,765 Estimated rent
Home value
$1,226,000
$1.12M - $1.35M
$5,765/mo
Zestimate® history
Loading...
Owner options
Explore your selling options
What's special
Welcome to your private retreat in the prestigious Chatsworth Trails Equestrian Estates - a rare single-story gem tucked away on a quiet cul-de-sac on the highly desirable west side.
Set on a flat 0.4-acre lot, this turn-key 4 bed, 3 bath estate blends elegance, comfort, and equestrian charm. From the moment you walk in, you’re greeted by soaring ceilings, oversized wood-clad windows, and an abundance of natural light. The open-concept layout features custom details, a stylish wet bar, and effortless indoor-outdoor flow, ideal for entertaining or simply unwinding in style.
Step outside to a resort-like backyard featuring a sparkling pool and spa, expansive green space, and room for gatherings, play, or peaceful escape. There’s even space for horse stables and direct trail access - a great setup for riders and nature lovers.
Additional highlights include: New HVAC system, Copper plumbing,3-car garage plus RV parking. Over 100 feet of street frontage. Spacious primary suite with direct yard access. Located near top-rated charter and magnet schools, this property is a rare find in one of Chatsworth’s most sought-after neighborhoods. Move-in ready, equestrian-friendly, and thoughtfully upgraded.
Schedule a private tour today. (Some photos virtually staged to showcase potential.)
Zillow last checked: 8 hours ago
Listing updated: September 26, 2025 at 02:33am
Listing Provided by:
Ron Galam DRE #01965466 rongalam@gmail.com,
eXp Realty of Greater Los Angeles, Inc.
Bought with:
Harutyun Gevorgian, DRE #01305080
Mageo Enterprises, Inc.
Source: CRMLS,MLS#: SR25125700 Originating MLS: California Regional MLS
Originating MLS: California Regional MLS
Facts & features
Interior
Bedrooms & bathrooms
- Bedrooms: 4
- Bathrooms: 3
- Full bathrooms: 3
- Main level bathrooms: 3
- Main level bedrooms: 4
Primary bedroom
- Features: Main Level Primary
Primary bedroom
- Features: Primary Suite
Bedroom
- Features: All Bedrooms Down
Other
- Features: Walk-In Closet(s)
Heating
- Central
Cooling
- Central Air
Appliances
- Laundry: Washer Hookup, Gas Dryer Hookup, Inside
Features
- All Bedrooms Down, Main Level Primary, Primary Suite, Walk-In Closet(s)
- Has fireplace: Yes
- Fireplace features: Living Room
- Common walls with other units/homes: No Common Walls
Interior area
- Total interior livable area: 2,217 sqft
Property
Parking
- Total spaces: 7
- Parking features: RV Access/Parking
- Attached garage spaces: 3
- Uncovered spaces: 4
Features
- Levels: One
- Stories: 1
- Entry location: front
- Has private pool: Yes
- Pool features: In Ground, Private
- Has view: Yes
- View description: Mountain(s)
Lot
- Size: 0.40 Acres
- Features: Front Yard, Horse Property, Lawn, Landscaped, Street Level
Details
- Parcel number: 2722032013
- Zoning: LARA
- Special conditions: Standard
- Horses can be raised: Yes
Construction
Type & style
- Home type: SingleFamily
- Property subtype: Single Family Residence
Condition
- New construction: No
- Year built: 1976
Utilities & green energy
- Sewer: Public Sewer
- Water: Public
Community & neighborhood
Community
- Community features: Biking, Hiking, Stable(s), Park, Street Lights, Sidewalks
Location
- Region: Chatsworth
HOA & financial
HOA
- Has HOA: Yes
- HOA fee: $72 quarterly
- Amenities included: Horse Trails, Other
- Association name: Trails Community Association
Other
Other facts
- Listing terms: Cash,Cash to New Loan,Conventional,1031 Exchange,Submit,Trade
Price history
| Date | Event | Price |
|---|---|---|
| 9/25/2025 | Sold | $1,237,000-1%$558/sqft |
Source: | ||
| 8/9/2025 | Pending sale | $1,249,000$563/sqft |
Source: | ||
| 7/31/2025 | Price change | $1,249,000-3.1%$563/sqft |
Source: | ||
| 6/5/2025 | Listed for sale | $1,289,000+28.9%$581/sqft |
Source: | ||
| 4/24/2025 | Sold | $1,000,000+104.3%$451/sqft |
Source: Public Record | ||
Public tax history
| Year | Property taxes | Tax assessment |
|---|---|---|
| 2025 | $9,125 +1.3% | $723,120 +2% |
| 2024 | $9,008 +1.9% | $708,942 +2% |
| 2023 | $8,839 +4.7% | $695,042 +2% |
Find assessor info on the county website
Neighborhood: Chatsworth
Nearby schools
GreatSchools rating
- 6/10Chatsworth Park Elementary SchoolGrades: K-5Distance: 0.8 mi
- 6/10Ernest Lawrence Middle SchoolGrades: 6-8Distance: 1.2 mi
- 6/10Chatsworth Charter High SchoolGrades: 9-12Distance: 1.4 mi
Get a cash offer in 3 minutes
Find out how much your home could sell for in as little as 3 minutes with a no-obligation cash offer.
Estimated market value
$1,226,000
Get a cash offer in 3 minutes
Find out how much your home could sell for in as little as 3 minutes with a no-obligation cash offer.
Estimated market value
$1,226,000

