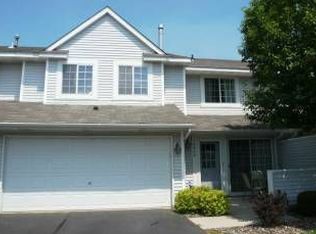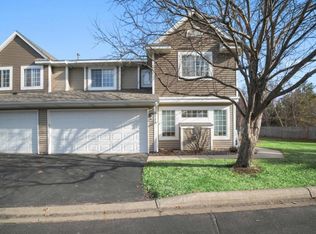Closed
$264,710
10918 Colorado Ave N, Champlin, MN 55316
3beds
1,448sqft
Townhouse Side x Side
Built in 1994
0.68 Acres Lot
$265,600 Zestimate®
$183/sqft
$2,229 Estimated rent
Home value
$265,600
$244,000 - $290,000
$2,229/mo
Zestimate® history
Loading...
Owner options
Explore your selling options
What's special
This beautifully maintained 3-bedroom, 2-bathroom end unit townhome offers the perfect blend of comfort, style, and convenience. With its open floor plan and abundant natural light, the home is ideal for entertaining or relaxing. The kitchen, complete with stainless steel appliances, ample counter space and a pantry, is perfect for cooking and gathering. Located within walking distance of schools, restaurants, gas stations and close to major highways, this home is all about convenience. Don’t miss the opportunity to live in this prime location!
Zillow last checked: 8 hours ago
Listing updated: May 06, 2025 at 12:27am
Listed by:
Jordyn Denne 763-772-4786,
Keller Williams Integrity NW
Bought with:
Alkon R Vorotinov
eXp Realty
Source: NorthstarMLS as distributed by MLS GRID,MLS#: 6647097
Facts & features
Interior
Bedrooms & bathrooms
- Bedrooms: 3
- Bathrooms: 2
- Full bathrooms: 1
- 1/2 bathrooms: 1
Bedroom 1
- Level: Upper
- Area: 180.9 Square Feet
- Dimensions: 13.4x13.5
Bedroom 2
- Level: Upper
- Area: 153.9 Square Feet
- Dimensions: 11.4x13.5
Bedroom 3
- Level: Upper
- Area: 102.96 Square Feet
- Dimensions: 10.4x9.9
Bathroom
- Level: Upper
- Area: 123.9 Square Feet
- Dimensions: 10.5x11.8
Dining room
- Level: Main
- Area: 90.19 Square Feet
- Dimensions: 9.11x9.9
Kitchen
- Level: Main
- Area: 202.92 Square Feet
- Dimensions: 11.4x17.8
Living room
- Level: Main
- Area: 168.75 Square Feet
- Dimensions: 12.5x13.5
Walk in closet
- Level: Upper
- Area: 23.43 Square Feet
- Dimensions: 5.7x4.11
Heating
- Forced Air, Fireplace(s)
Cooling
- Central Air
Appliances
- Included: Cooktop, Dishwasher, Disposal, Dryer, Electric Water Heater, ENERGY STAR Qualified Appliances, Exhaust Fan, Freezer, Microwave, Range, Refrigerator, Stainless Steel Appliance(s), Washer, Water Softener Owned
Features
- Basement: None
- Number of fireplaces: 1
- Fireplace features: Gas, Living Room
Interior area
- Total structure area: 1,448
- Total interior livable area: 1,448 sqft
- Finished area above ground: 1,448
- Finished area below ground: 0
Property
Parking
- Total spaces: 2
- Parking features: Attached, Asphalt, Guest, More Parking Onsite for Fee, Open
- Attached garage spaces: 2
- Has uncovered spaces: Yes
Accessibility
- Accessibility features: None
Features
- Levels: Two
- Stories: 2
Lot
- Size: 0.68 Acres
Details
- Foundation area: 832
- Parcel number: 3312021330025
- Zoning description: Residential-Single Family
Construction
Type & style
- Home type: Townhouse
- Property subtype: Townhouse Side x Side
- Attached to another structure: Yes
Materials
- Vinyl Siding
- Roof: Age 8 Years or Less
Condition
- Age of Property: 31
- New construction: No
- Year built: 1994
Utilities & green energy
- Gas: Natural Gas
- Sewer: City Sewer/Connected
- Water: City Water/Connected
Community & neighborhood
Location
- Region: Champlin
- Subdivision: Cic 0688 Douglas Commons A Condo
HOA & financial
HOA
- Has HOA: Yes
- HOA fee: $265 monthly
- Services included: Maintenance Structure, Lawn Care, Other, Maintenance Grounds, Trash, Sewer, Snow Removal
- Association name: Sharper Maagement
- Association phone: 952-224-4777
Price history
| Date | Event | Price |
|---|---|---|
| 3/24/2025 | Sold | $264,710+5.9%$183/sqft |
Source: | ||
| 2/3/2025 | Pending sale | $250,000$173/sqft |
Source: | ||
| 1/30/2025 | Listed for sale | $250,000+33.8%$173/sqft |
Source: | ||
| 8/6/2018 | Sold | $186,791+35.8%$129/sqft |
Source: Public Record | ||
| 2/27/2015 | Sold | $137,500-1.7%$95/sqft |
Source: | ||
Public tax history
| Year | Property taxes | Tax assessment |
|---|---|---|
| 2025 | $2,825 +1.9% | $256,100 +0.2% |
| 2024 | $2,772 +4.8% | $255,600 +0.7% |
| 2023 | $2,644 +11.1% | $253,700 +3.1% |
Find assessor info on the county website
Neighborhood: 55316
Nearby schools
GreatSchools rating
- 7/10Champlin/Brooklyn Pk Acd Math EnsciGrades: K-5Distance: 0.1 mi
- 7/10Jackson Middle SchoolGrades: 6-8Distance: 0.4 mi
- 7/10Champlin Park Senior High SchoolGrades: 9-12Distance: 0.2 mi
Get a cash offer in 3 minutes
Find out how much your home could sell for in as little as 3 minutes with a no-obligation cash offer.
Estimated market value
$265,600
Get a cash offer in 3 minutes
Find out how much your home could sell for in as little as 3 minutes with a no-obligation cash offer.
Estimated market value
$265,600

