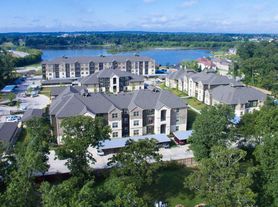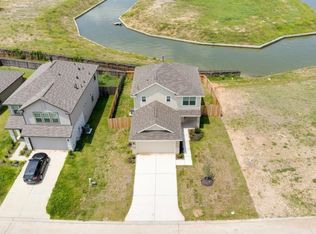Built in 2021 This home is where you want to live and enjoy Lake Conroe. 4 Huge rooms, with a lake view from the top floor, open floor plan, big back yard, long drive way, with a garage extension. The Master bedroom is located down stairs. Located on huge cul-de-sac lot you will have access to a 24 hr boat ramp/ fishing dock that is around the corner 2 blocks away. The community pool and club house are directly across the street 200 yards away. (Managed by HOA). Oh I didn't mention the resort, Margaritaville, yes it very close and a pleasure to visit with its many amenities. The builders details: 4 Bedroom / 2.5 Bath / Game Room / Study / 2 Car Garage w/5 ft. side extension. Open floor plan with Island Kitchen, all Stainless Steel Appliances, white Washer/Dryer, Ceiling Fans, 2 in. Blinds, Covered Patio, Garage Door Opener, Sprinkler System, jetted tube, separate shower. Amenities include pool, playground, park, gated boat launch area. Exemplary Montgomery ISD.
Copyright notice - Data provided by HAR.com 2022 - All information provided should be independently verified.
House for rent
$2,500/mo
10918 Hillside Dr, Montgomery, TX 77356
4beds
2,258sqft
Price may not include required fees and charges.
Singlefamily
Available now
Cats, dogs OK
Electric, ceiling fan
Electric dryer hookup laundry
2 Attached garage spaces parking
Electric, fireplace
What's special
Open floor planStainless steel appliancesGarage door openerGarage extensionCeiling fansCovered patioJetted tub
- 3 days
- on Zillow |
- -- |
- -- |
Travel times
Looking to buy when your lease ends?
Consider a first-time homebuyer savings account designed to grow your down payment with up to a 6% match & 3.83% APY.
Facts & features
Interior
Bedrooms & bathrooms
- Bedrooms: 4
- Bathrooms: 3
- Full bathrooms: 2
- 1/2 bathrooms: 1
Heating
- Electric, Fireplace
Cooling
- Electric, Ceiling Fan
Appliances
- Included: Dishwasher, Disposal, Microwave, Oven, Range, Refrigerator, Washer
- Laundry: Electric Dryer Hookup, In Unit, Washer Hookup
Features
- Ceiling Fan(s), Primary Bed - 1st Floor, View, Walk-In Closet(s)
- Flooring: Carpet, Tile
- Has fireplace: Yes
Interior area
- Total interior livable area: 2,258 sqft
Property
Parking
- Total spaces: 2
- Parking features: Attached, Covered
- Has attached garage: Yes
- Details: Contact manager
Features
- Stories: 2
- Exterior features: Additional Parking, Attached, Boat, Boat Ramp, Clubhouse, Cul-De-Sac, ENERGY STAR Qualified Appliances, Electric Dryer Hookup, Gameroom Up, Garage Door Opener, Golf Cart, Heating: Electric, Living Area - 1st Floor, Living/Dining Combo, Lot Features: Cul-De-Sac, Paid Patrol, Park, Party Room, Picnic Area, Pool, Primary Bed - 1st Floor, Security, Sprinkler System, View Type: Lake, Walk-In Closet(s), Washer Hookup, Wood Burning
- Has view: Yes
- View description: Water View
Details
- Parcel number: 33000025300
Construction
Type & style
- Home type: SingleFamily
- Property subtype: SingleFamily
Condition
- Year built: 2021
Community & HOA
Community
- Features: Clubhouse
Location
- Region: Montgomery
Financial & listing details
- Lease term: Long Term,12 Months
Price history
| Date | Event | Price |
|---|---|---|
| 10/1/2025 | Listed for rent | $2,500$1/sqft |
Source: | ||
| 10/1/2025 | Listing removed | $2,500$1/sqft |
Source: | ||
| 9/29/2025 | Price change | $2,500-7.4%$1/sqft |
Source: | ||
| 9/18/2025 | Price change | $2,700+8%$1/sqft |
Source: | ||
| 9/8/2025 | Price change | $2,500-7.4%$1/sqft |
Source: | ||

