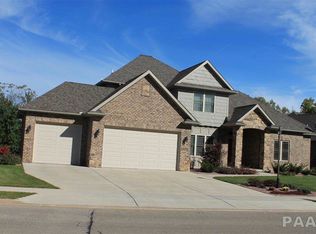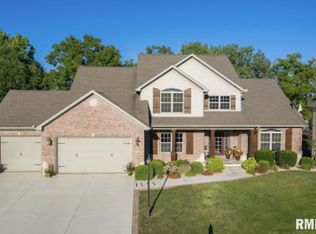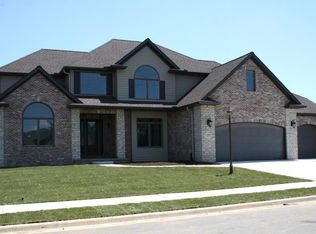Extraordinary open floor plan in Dunlaps Hunters Trail! Stunning attention to detail & custom features flow throughout this 4,000 fin. sq ft beauty! Hand-scraped wood flooring, numerous built-ins, custom coffered ceiling, 2 stone fireplaces, sunroom, lovely tile work, walk-in closets, finished LL w/ projection TV & main floor master w/ luxury bath featuring huge walk-in shower, heated tile floor & closet w/ custom built-ins. Exquisite dream kitchen w/ upscale chef's appliances, granite & large breakfast bar island. Private yard w/ extensive landscaping & patio trimmed w/ handstamped concrete!
This property is off market, which means it's not currently listed for sale or rent on Zillow. This may be different from what's available on other websites or public sources.



