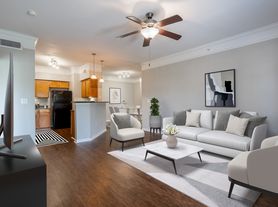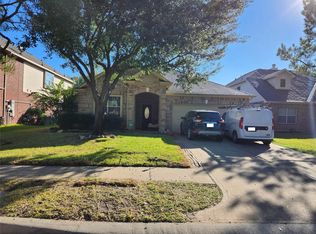Ready for Move In Dec. 1st. This 2-story home is located in the desirable Riata Ranch community on a cul-de-sac street. Features a Home Office, formal dining, breakfast area, living rm w/ high ceilings, gameroom up, Primary Bedroom down & 3 spacious bedrooms up. Kitchen is complete w/ quartz counters, an abundance of cabinet space, farmhouse porcelain sink, gas stove, dishwasher, microwave & refrigerator. Gas Fireplace. Lots of windows. Primary bathroom includes double sinks, oversized shower w/ double shower heads & walk in closet. All tile downstairs. Carpet upstairs. Large patio at backyard. Zoned to A-rated schools. Never flooded. Community has a pool, splashpad, tennis court, bbq hut, playground, walking trail, soccer field, baseball field. Overall great community! Refrigerator is included but not warrantied. Ask for tenant selection criteria.
Copyright notice - Data provided by HAR.com 2022 - All information provided should be independently verified.
House for rent
$2,525/mo
10918 S Falls Ter, Houston, TX 77095
4beds
2,553sqft
Price may not include required fees and charges.
Singlefamily
Available now
Electric, ceiling fan
Electric dryer hookup laundry
2 Attached garage spaces parking
Natural gas, fireplace
What's special
Gas fireplaceGas stoveHome officeLarge patio at backyardQuartz countersLots of windowsFormal dining
- 18 days |
- -- |
- -- |
Travel times
Looking to buy when your lease ends?
Consider a first-time homebuyer savings account designed to grow your down payment with up to a 6% match & a competitive APY.
Facts & features
Interior
Bedrooms & bathrooms
- Bedrooms: 4
- Bathrooms: 3
- Full bathrooms: 2
- 1/2 bathrooms: 1
Rooms
- Room types: Breakfast Nook, Office
Heating
- Natural Gas, Fireplace
Cooling
- Electric, Ceiling Fan
Appliances
- Included: Dishwasher, Disposal, Microwave, Oven, Range, Refrigerator
- Laundry: Electric Dryer Hookup, Gas Dryer Hookup, Hookups, Washer Hookup
Features
- Ceiling Fan(s), Crown Molding, High Ceilings, Primary Bed - 1st Floor, Walk In Closet, Walk-In Closet(s)
- Flooring: Carpet, Tile
- Has fireplace: Yes
Interior area
- Total interior livable area: 2,553 sqft
Property
Parking
- Total spaces: 2
- Parking features: Attached, Covered
- Has attached garage: Yes
- Details: Contact manager
Features
- Stories: 2
- Exterior features: 1 Living Area, Attached, Crown Molding, Electric Dryer Hookup, Formal Dining, Gameroom Up, Garage Door Opener, Gas, Gas Dryer Hookup, Heating: Gas, High Ceilings, Lot Features: Subdivided, Patio/Deck, Primary Bed - 1st Floor, Sprinkler System, Subdivided, Trash Pick Up, Utility Room, Walk In Closet, Walk-In Closet(s), Washer Hookup
Details
- Parcel number: 1204860020028
Construction
Type & style
- Home type: SingleFamily
- Property subtype: SingleFamily
Condition
- Year built: 1999
Community & HOA
Location
- Region: Houston
Financial & listing details
- Lease term: Long Term,12 Months
Price history
| Date | Event | Price |
|---|---|---|
| 11/14/2025 | Price change | $2,525-1%$1/sqft |
Source: | ||
| 11/4/2025 | Listed for rent | $2,550-1.7%$1/sqft |
Source: | ||
| 10/26/2024 | Listing removed | $2,595$1/sqft |
Source: | ||
| 10/21/2024 | Listed for rent | $2,595-1.1%$1/sqft |
Source: | ||
| 9/27/2024 | Listing removed | $2,625$1/sqft |
Source: | ||

