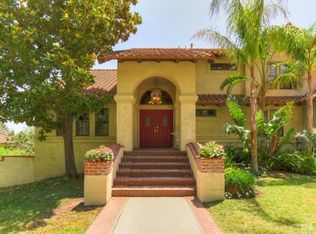Sold for $1,200,000
Listing Provided by:
Robert Peters DRE #01156294 rpeters460@gmail.com,
ROBERT PETERS, BROKER
Bought with: ROBERT PETERS, BROKER
$1,200,000
10919 Boulder Canyon Rd, Rancho Cucamonga, CA 91737
6beds
4,036sqft
Single Family Residence
Built in 1989
0.45 Acres Lot
$1,203,800 Zestimate®
$297/sqft
$7,264 Estimated rent
Home value
$1,203,800
$1.08M - $1.34M
$7,264/mo
Zestimate® history
Loading...
Owner options
Explore your selling options
What's special
This beautiful 6-bedroom, 4.5-bath residence has been thoughtfully transformed to meet the needs of today’s multigenerational lifestyle. Upstairs, you’ll find a spacious 4-bedroom, 2.5-bath layout, complete with bright living spaces. It’s the perfect retreat for mom and dad — or a young family ready to create new memories.The first-floor suite has been reimagined into a 2-bedroom, 2-bath private living space — complete with a separate entrance and its own sense of sanctuary. Whether it’s for aging parents, young adult children, in-laws, or guests, this home gives every generation a place to call their own — while keeping everyone close.
The dining room has been converted into an additional bedroom to accommodate even more family — and the entire home, while clean and well cared for, offers endless potential for customization, whether you’re dreaming of a chef’s kitchen, an open-concept great room, or a cozy outdoor living space. This house wouldn't be complete without a sparkling pool and spa and RV parking for your next adventure. Come make this house your home and customize it to your liking.
Zillow last checked: 8 hours ago
Listing updated: October 08, 2025 at 10:25am
Listing Provided by:
Robert Peters DRE #01156294 rpeters460@gmail.com,
ROBERT PETERS, BROKER
Bought with:
Robert Peters, DRE #01156294
ROBERT PETERS, BROKER
Source: CRMLS,MLS#: CV25148363 Originating MLS: California Regional MLS
Originating MLS: California Regional MLS
Facts & features
Interior
Bedrooms & bathrooms
- Bedrooms: 6
- Bathrooms: 5
- Full bathrooms: 4
- 1/2 bathrooms: 1
- Main level bathrooms: 1
- Main level bedrooms: 1
Primary bedroom
- Features: Main Level Primary
Kitchen
- Features: Quartz Counters
Heating
- Central
Cooling
- Central Air
Appliances
- Included: Tankless Water Heater
- Laundry: Laundry Room
Features
- Balcony, Block Walls, Separate/Formal Dining Room, Quartz Counters, Main Level Primary
- Doors: Double Door Entry
- Has fireplace: Yes
- Fireplace features: Den
- Common walls with other units/homes: No Common Walls
Interior area
- Total interior livable area: 4,036 sqft
Property
Parking
- Total spaces: 3
- Parking features: Garage - Attached
- Attached garage spaces: 3
Features
- Levels: Two
- Stories: 2
- Entry location: 1
- Patio & porch: Front Porch
- Has private pool: Yes
- Pool features: Private
- Has spa: Yes
- Spa features: Heated
- Fencing: Block
- Has view: Yes
- View description: None
Lot
- Size: 0.45 Acres
- Features: 2-5 Units/Acre
Details
- Parcel number: 1074491090000
- Zoning: R-1
- Special conditions: Standard
Construction
Type & style
- Home type: SingleFamily
- Property subtype: Single Family Residence
Materials
- Roof: Tile
Condition
- New construction: No
- Year built: 1989
Utilities & green energy
- Sewer: Public Sewer
- Water: Public
- Utilities for property: Electricity Connected, Natural Gas Connected, Sewer Connected, Water Connected
Community & neighborhood
Community
- Community features: Suburban
Location
- Region: Rancho Cucamonga
HOA & financial
HOA
- Has HOA: Yes
- HOA fee: $240 monthly
- Amenities included: Other
- Association name: DEER CREEK
- Association phone: 800-350-3103
Other
Other facts
- Listing terms: Cash,Cash to New Loan,Conventional,1031 Exchange,Fannie Mae,Freddie Mac
Price history
| Date | Event | Price |
|---|---|---|
| 10/6/2025 | Sold | $1,200,000-9.4%$297/sqft |
Source: | ||
| 8/13/2025 | Pending sale | $1,325,000$328/sqft |
Source: | ||
| 7/9/2025 | Listed for sale | $1,325,000+221.2%$328/sqft |
Source: | ||
| 12/30/2019 | Listing removed | $5,000$1/sqft |
Source: PACIFIC REALTY & INVESTMENT #CV19206623 Report a problem | ||
| 10/9/2019 | Listed for rent | $5,000$1/sqft |
Source: PACIFIC REALTY & INVESTMENT #CV19206623 Report a problem | ||
Public tax history
| Year | Property taxes | Tax assessment |
|---|---|---|
| 2025 | $13,711 +2.6% | $1,227,672 +2% |
| 2024 | $13,369 +2.3% | $1,203,600 +2% |
| 2023 | $13,070 +39.2% | $1,180,000 +50.3% |
Find assessor info on the county website
Neighborhood: Deer Creek
Nearby schools
GreatSchools rating
- 6/10Banyan Elementary SchoolGrades: K-6Distance: 1 mi
- 8/10Vineyard Junior High SchoolGrades: 7-8Distance: 1.6 mi
- 9/10Los Osos High SchoolGrades: 9-12Distance: 1 mi
Get a cash offer in 3 minutes
Find out how much your home could sell for in as little as 3 minutes with a no-obligation cash offer.
Estimated market value$1,203,800
Get a cash offer in 3 minutes
Find out how much your home could sell for in as little as 3 minutes with a no-obligation cash offer.
Estimated market value
$1,203,800
