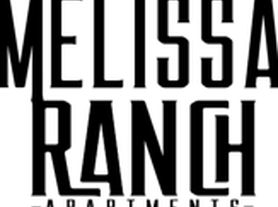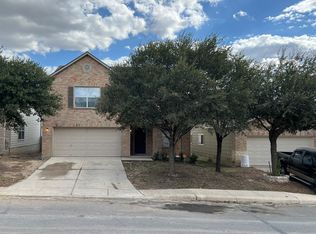This brick-front home in the Hillcrest subdivision has been renovated and is ready to impress. Step inside to discover new luxury vinyl flooring throughout the main living area, an open-concept layout, and stylish new fixtures. The kitchen is equipped with brand-new appliances and offers plenty of space for cooking and entertaining.
The first floor features a versatile bedroom and a full bathroom, providing flexibility for guests or workspace. Upstairs, enjoy brand-new plush carpeting, a spacious loft, a dedicated office, and a conveniently located utility room. The primary suite stands out with a walk-in shower, garden tub, double vanity, and generous walk-in closet. Outside, unwind in the private backyard under the covered patio.
The community offers great amenities, including a swimming pool and playground. With quick access to Lackland AFB, Highway 90, the 151 business corridor, shopping, and dining, this home delivers both comfort and convenience.
*Resident Benefit Package adds $47/month and includes credit reporting for rental payments to help boost your credit score, identity theft protection, on demand pest control, monthly delivery of hvac filters, points earned that are redeemable for merchandise, credit towards the purchase of a home in the future plus a lot more!*
House for rent
$1,775/mo
10919 Dewlap Trl, San Antonio, TX 78245
3beds
2,044sqft
Price may not include required fees and charges.
Single family residence
Available now
Cats, dogs OK
Ceiling fan
-- Laundry
Garage parking
-- Heating
What's special
Stylish new fixturesSpacious loftPrivate backyardDedicated officeBrick-front homeCovered patioGenerous walk-in closet
- 5 days |
- -- |
- -- |
Travel times
Looking to buy when your lease ends?
Consider a first-time homebuyer savings account designed to grow your down payment with up to a 6% match & a competitive APY.
Facts & features
Interior
Bedrooms & bathrooms
- Bedrooms: 3
- Bathrooms: 3
- Full bathrooms: 2
- 1/2 bathrooms: 1
Cooling
- Ceiling Fan
Appliances
- Included: Dishwasher, Disposal, Microwave, Range Oven, Refrigerator
Features
- Ceiling Fan(s), Range/Oven, Walk In Closet
- Windows: Window Coverings
Interior area
- Total interior livable area: 2,044 sqft
Video & virtual tour
Property
Parking
- Parking features: Garage
- Has garage: Yes
- Details: Contact manager
Features
- Exterior features: Range/Oven, Walk In Closet
Details
- Parcel number: 1122791
Construction
Type & style
- Home type: SingleFamily
- Property subtype: Single Family Residence
Community & HOA
Location
- Region: San Antonio
Financial & listing details
- Lease term: Contact For Details
Price history
| Date | Event | Price |
|---|---|---|
| 11/3/2025 | Listed for rent | $1,775$1/sqft |
Source: Zillow Rentals | ||
| 11/3/2025 | Listing removed | $1,775$1/sqft |
Source: LERA MLS #1919746 | ||
| 10/31/2025 | Listed for rent | $1,775$1/sqft |
Source: LERA MLS #1919746 | ||
| 9/15/2025 | Sold | -- |
Source: | ||
| 9/4/2025 | Pending sale | $200,000$98/sqft |
Source: | ||

