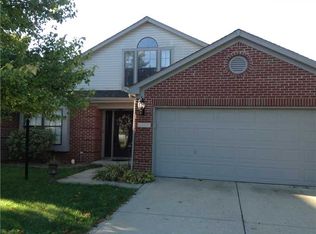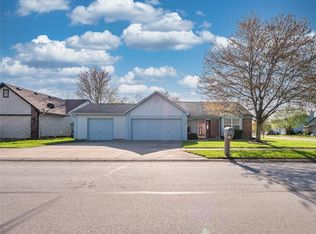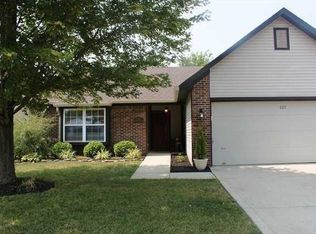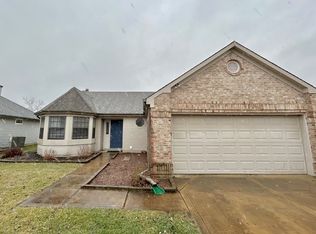This Lovingly Maintained, 3 Bedroom, 2 Bath Home With Loft Is Ready For You. New Carpet, Some Fresh Paint, And Some New Flooring Just Added. The Professionally Landscaped, Luscious Yard Overlooks The Beautiful Pond W/Fountain. Wood Deck W/Pergula And Large, Covered, Amish Pavilion Serve As The Irresistible Resting Spots For You To Enjoy The Tranquil Sounds Of Nature. Lawn Care Paid Through Season! All Appliances Stay, Including Garage Refrig. Quiet, Bosch Dishwasher. Cozy Up By The Fireplace W/Good Book In The Colder Months. Master Bedroom Suite Offers Private Toilet, Shower/Tub And Walk-In Closet. Spacious Loft Could Be Play Area, Den, Office, Or Man-Cave. Home Situated In Friendly Community W/Clark-Pleasant Schools & 10 Min From I-65.
This property is off market, which means it's not currently listed for sale or rent on Zillow. This may be different from what's available on other websites or public sources.



