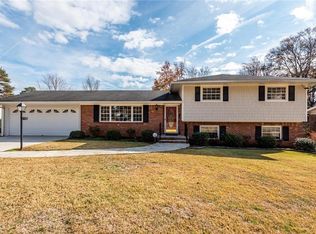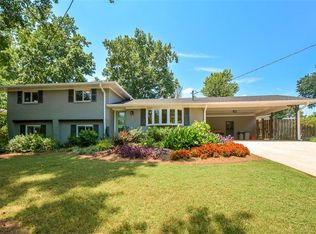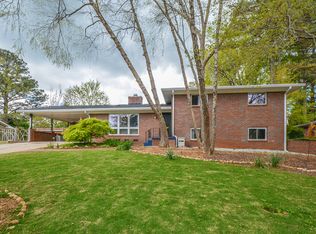Closed
$699,900
1092 Clarendon Ave, Avondale Estates, GA 30002
4beds
3,360sqft
Single Family Residence
Built in 1958
0.3 Acres Lot
$718,200 Zestimate®
$208/sqft
$2,626 Estimated rent
Home value
$718,200
$682,000 - $754,000
$2,626/mo
Zestimate® history
Loading...
Owner options
Explore your selling options
What's special
Beautifully updated home, this split ranch is filled with natural light and updates throughout, including a two year old roof. Upon entering, you are welcomed by a gracious foyer adorned with rich hardwood floors, leading you into the heart of the home. The living spaces exude sophistication, large windows flood the rooms with natural light, creating a bright and inviting atmosphere. The gourmet kitchen is a chef's dream, boasting top-of-the-line appliances, custom cabinetry, and a center island that doubles as a gathering spot for family and friends. Upper level has a great primary suite with double vanity and shower. Two additional bedrooms and another bath finish out this space. Downstairs you will find an additional living area or flex space as well as a 4th bedroom and another full bath. There is a spectacular screened in porch leading to the beautifully manicured backyard. This is not your ordinary yard, from the meticulous landscaping, to the firepit and bocce ball court, this yard will be the gathering spot for family and friends. Located in Avondale Estates just minutes from Avondale Lake, .this neighborhood features such community options as the Swim / Tennis Center and the Community Club. Close to the shopping and restaurants of downtown Avondale Estates and minutes to downtown Decatur.
Zillow last checked: 8 hours ago
Listing updated: August 27, 2025 at 06:31am
Listed by:
Weslee Knapp 678-358-4321,
Keller Knapp, Inc
Bought with:
Laura Beeson, 428702
Keller Williams Realty
Source: GAMLS,MLS#: 10238065
Facts & features
Interior
Bedrooms & bathrooms
- Bedrooms: 4
- Bathrooms: 3
- Full bathrooms: 3
Heating
- Natural Gas
Cooling
- Central Air
Appliances
- Included: Dishwasher, Refrigerator
- Laundry: Laundry Closet
Features
- Other
- Flooring: Hardwood
- Basement: Daylight
- Has fireplace: No
Interior area
- Total structure area: 3,360
- Total interior livable area: 3,360 sqft
- Finished area above ground: 2,031
- Finished area below ground: 1,329
Property
Parking
- Total spaces: 2
- Parking features: Garage, Off Street
- Has garage: Yes
Features
- Levels: Two
- Stories: 2
- Patio & porch: Screened
- Fencing: Fenced
Lot
- Size: 0.30 Acres
- Features: Private
Details
- Additional structures: Shed(s)
- Parcel number: 15 217 05 008
Construction
Type & style
- Home type: SingleFamily
- Architectural style: Traditional
- Property subtype: Single Family Residence
Materials
- Brick
- Roof: Composition
Condition
- Resale
- New construction: No
- Year built: 1958
Utilities & green energy
- Sewer: Public Sewer
- Water: Public
- Utilities for property: Cable Available
Community & neighborhood
Community
- Community features: Clubhouse, Lake, Sidewalks, Near Shopping
Location
- Region: Avondale Estates
- Subdivision: Avondale Estates
Other
Other facts
- Listing agreement: Exclusive Agency
Price history
| Date | Event | Price |
|---|---|---|
| 2/6/2024 | Sold | $699,900$208/sqft |
Source: | ||
| 1/11/2024 | Pending sale | $699,900$208/sqft |
Source: | ||
| 1/5/2024 | Listed for sale | $699,900+92.3%$208/sqft |
Source: | ||
| 8/31/2016 | Sold | $364,000-2.9%$108/sqft |
Source: | ||
| 8/3/2016 | Pending sale | $375,000$112/sqft |
Source: ALMA FULLER REALTY COMPANY #5672382 | ||
Public tax history
| Year | Property taxes | Tax assessment |
|---|---|---|
| 2024 | -- | $222,840 +15.1% |
| 2023 | $6,478 -2.5% | $193,640 +9.4% |
| 2022 | $6,643 +10.8% | $177,000 +12.2% |
Find assessor info on the county website
Neighborhood: 30002
Nearby schools
GreatSchools rating
- 5/10Avondale Elementary SchoolGrades: PK-5Distance: 0.8 mi
- 5/10Druid Hills Middle SchoolGrades: 6-8Distance: 3.9 mi
- 6/10Druid Hills High SchoolGrades: 9-12Distance: 3.5 mi
Schools provided by the listing agent
- Elementary: Avondale
- Middle: Druid Hills
- High: Druid Hills
Source: GAMLS. This data may not be complete. We recommend contacting the local school district to confirm school assignments for this home.
Get a cash offer in 3 minutes
Find out how much your home could sell for in as little as 3 minutes with a no-obligation cash offer.
Estimated market value
$718,200
Get a cash offer in 3 minutes
Find out how much your home could sell for in as little as 3 minutes with a no-obligation cash offer.
Estimated market value
$718,200


