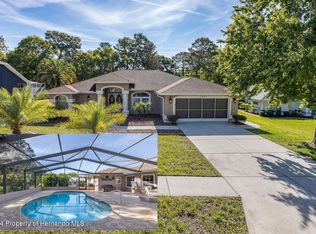Sold for $380,000
$380,000
1092 Greenturf Rd, Spring Hill, FL 34608
3beds
2,041sqft
Single Family Residence
Built in 1992
0.27 Acres Lot
$375,200 Zestimate®
$186/sqft
$2,409 Estimated rent
Home value
$375,200
$326,000 - $431,000
$2,409/mo
Zestimate® history
Loading...
Owner options
Explore your selling options
What's special
Centrally located 3-bed, 2-bath pool home just 45 mins to Tampa Airport and close to shopping, dining, and Weeki Wachee Springs. Split floor plan with sliders from both master and guest bedrooms to screened pool deck. Formal living room opens to covered lanai. Eat-in kitchen with breakfast bar and pantry. Oversized 2-car garage, inside laundry, and no rear neighbors. Roof (2022), AC (2019), exterior paint (2022), pool resurfaced (2018). Move-in ready and priced to sell—schedule your private showing today! Seller is under contract on his new home in Texas They need this sold to close on new one Bring any and all offers ASAP
Zillow last checked: 8 hours ago
Listing updated: October 28, 2025 at 07:22am
Listing Provided by:
DAVE McCann 813-545-6472,
GULF COAST FISHING HOMES RLTY 813-394-4356
Bought with:
Patricia Hyler, 3196430
TROPIC SHORES REALTY
Source: Stellar MLS,MLS#: W7877973 Originating MLS: West Pasco
Originating MLS: West Pasco

Facts & features
Interior
Bedrooms & bathrooms
- Bedrooms: 3
- Bathrooms: 2
- Full bathrooms: 2
Primary bedroom
- Features: Ceiling Fan(s), Walk-In Closet(s)
- Level: First
- Area: 224 Square Feet
- Dimensions: 14x16
Bedroom 1
- Features: Ceiling Fan(s), Built-in Closet
- Level: First
- Area: 120 Square Feet
- Dimensions: 10x12
Bedroom 2
- Features: Ceiling Fan(s), Built-in Closet
- Level: First
- Area: 120 Square Feet
- Dimensions: 10x12
Primary bathroom
- Features: Tub with Separate Shower Stall, Built-in Closet
- Level: First
- Area: 120 Square Feet
- Dimensions: 12x10
Family room
- Features: No Closet
- Level: First
- Area: 168 Square Feet
- Dimensions: 12x14
Kitchen
- Features: Pantry, No Closet
- Level: First
- Area: 120 Square Feet
- Dimensions: 10x12
Living room
- Features: Ceiling Fan(s), No Closet
- Level: First
- Area: 192 Square Feet
- Dimensions: 12x16
Heating
- Central
Cooling
- Central Air
Appliances
- Included: Dishwasher, Disposal, Dryer, Electric Water Heater, Microwave, Range, Refrigerator, Washer
- Laundry: Laundry Room
Features
- Built-in Features, Ceiling Fan(s), Eating Space In Kitchen, Kitchen/Family Room Combo, Open Floorplan, Primary Bedroom Main Floor, Walk-In Closet(s)
- Flooring: Luxury Vinyl, Porcelain Tile
- Doors: Sliding Doors
- Windows: Window Treatments
- Has fireplace: Yes
- Fireplace features: Wood Burning
Interior area
- Total structure area: 2,887
- Total interior livable area: 2,041 sqft
Property
Parking
- Total spaces: 2
- Parking features: Garage - Attached
- Attached garage spaces: 2
- Details: Garage Dimensions: 24X21
Features
- Levels: One
- Stories: 1
- Exterior features: Irrigation System, Lighting, Private Mailbox, Rain Gutters, Sidewalk
- Has private pool: Yes
- Pool features: Gunite, Lighting, Screen Enclosure
- Has view: Yes
- View description: Trees/Woods
Lot
- Size: 0.27 Acres
- Dimensions: 100 x 147
- Features: In County, Oversized Lot
Details
- Parcel number: R3022318351700004510
- Zoning: R1
- Special conditions: None
Construction
Type & style
- Home type: SingleFamily
- Property subtype: Single Family Residence
Materials
- Block
- Foundation: Slab
- Roof: Shingle
Condition
- Completed
- New construction: No
- Year built: 1992
Utilities & green energy
- Sewer: Public Sewer
- Water: None
- Utilities for property: BB/HS Internet Available, Cable Connected, Electricity Connected, Fiber Optics, Fire Hydrant, Sewer Connected, Underground Utilities, Water Connected
Community & neighborhood
Community
- Community features: Deed Restrictions, Sidewalks
Location
- Region: Spring Hill
- Subdivision: LINKS AT SEVEN HILLS
HOA & financial
HOA
- Has HOA: Yes
- HOA fee: $16 monthly
- Association name: LINKS AT SEVEN HILLS
Other fees
- Pet fee: $0 monthly
Other financial information
- Total actual rent: 0
Other
Other facts
- Listing terms: Cash,Conventional,FHA,VA Loan
- Ownership: Fee Simple
- Road surface type: Paved, Asphalt
Price history
| Date | Event | Price |
|---|---|---|
| 10/24/2025 | Sold | $380,000-2.1%$186/sqft |
Source: | ||
| 9/22/2025 | Pending sale | $388,000$190/sqft |
Source: | ||
| 8/26/2025 | Price change | $388,000-0.3%$190/sqft |
Source: | ||
| 8/17/2025 | Listed for sale | $389,000$191/sqft |
Source: | ||
| 8/12/2025 | Pending sale | $389,000$191/sqft |
Source: | ||
Public tax history
Tax history is unavailable.
Find assessor info on the county website
Neighborhood: Seven Hills
Nearby schools
GreatSchools rating
- 6/10Suncoast Elementary SchoolGrades: PK-5Distance: 1 mi
- 5/10Powell Middle SchoolGrades: 6-8Distance: 4.5 mi
- 4/10Frank W. Springstead High SchoolGrades: 9-12Distance: 2.2 mi
Get a cash offer in 3 minutes
Find out how much your home could sell for in as little as 3 minutes with a no-obligation cash offer.
Estimated market value
$375,200
