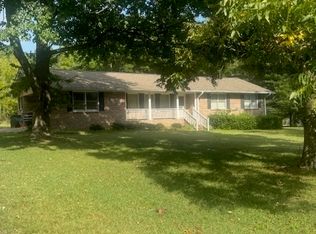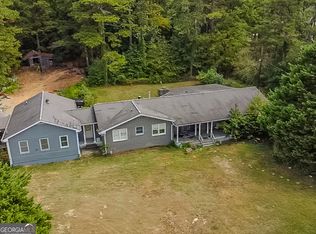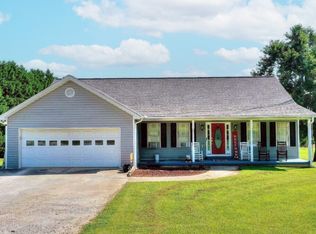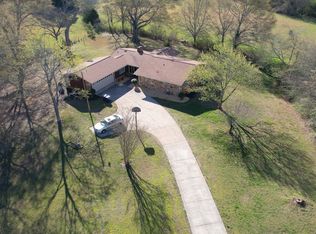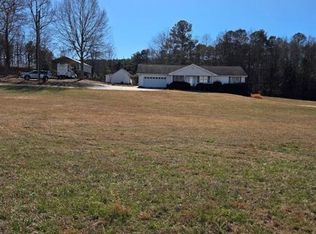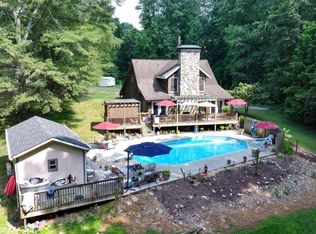FABULOUS LOCATION FOR RETAIL BUSINESS IN GROWING DACULA SHOPPING DISTRICT! GREAT ROAD FRONTAGE. . APPROX 15.2 ACRES! IDEAL FOR OFFICE/ RETAIL / ASSISTED LIVING / CONVENIENT TO HWY 316 / HOSPITAL / SHOPPING / DACULA / BETHLEHEM. LOCATED NEAR NEW $124 MILLION MIXED - USE PROJECT ON HARBINS ROAD (HARBINS 316) INCLUDES 62,387 SQ FEET OF RETAIL SPACE / GROCERY STORE & OUTPARCELS. APARTMENTS / SENIOR LIVING / COMMUNITY PARK & RECREATION AREAS.
Active
$4,833,600
1092 Harbins Rd, Dacula, GA 30019
3beds
2,810sqft
Est.:
Single Family Residence
Built in 1973
15.2 Acres Lot
$897,300 Zestimate®
$1,720/sqft
$-- HOA
What's special
Great road frontage
- 534 days |
- 181 |
- 5 |
Zillow last checked: 8 hours ago
Listing updated: October 03, 2025 at 05:31am
Listed by:
Connie Lawson 770-318-0458,
RE/MAX Legends
Source: GAMLS,MLS#: 10361077
Tour with a local agent
Facts & features
Interior
Bedrooms & bathrooms
- Bedrooms: 3
- Bathrooms: 2
- Full bathrooms: 2
- Main level bathrooms: 2
- Main level bedrooms: 3
Rooms
- Room types: Family Room
Dining room
- Features: Separate Room
Kitchen
- Features: Pantry
Heating
- Central
Cooling
- Ceiling Fan(s), Central Air
Appliances
- Included: Dishwasher
- Laundry: Laundry Closet
Features
- In-Law Floorplan, Master On Main Level, Tile Bath
- Flooring: Carpet, Hardwood, Tile
- Windows: Window Treatments
- Basement: Dirt Floor,Exterior Entry,Partial
- Number of fireplaces: 1
- Fireplace features: Masonry
- Common walls with other units/homes: No Common Walls
Interior area
- Total structure area: 2,810
- Total interior livable area: 2,810 sqft
- Finished area above ground: 2,810
- Finished area below ground: 0
Property
Parking
- Total spaces: 2
- Parking features: Garage
- Has garage: Yes
Accessibility
- Accessibility features: Accessible Full Bath
Features
- Levels: One
- Stories: 1
- Patio & porch: Patio
- Exterior features: Other
- Has view: Yes
- View description: River
- Has water view: Yes
- Water view: River
- Body of water: None
Lot
- Size: 15.2 Acres
- Features: Level, Pasture
- Residential vegetation: Wooded
Details
- Additional structures: Shed(s)
- Parcel number: R5278 018
Construction
Type & style
- Home type: SingleFamily
- Architectural style: Brick 4 Side,Ranch,Traditional
- Property subtype: Single Family Residence
Materials
- Brick
- Foundation: Block
- Roof: Composition
Condition
- Resale
- New construction: No
- Year built: 1973
Utilities & green energy
- Electric: 220 Volts
- Sewer: Septic Tank
- Water: Public
- Utilities for property: Cable Available, Electricity Available, Phone Available, Water Available
Community & HOA
Community
- Features: None
- Security: Open Access, Security System, Smoke Detector(s)
- Subdivision: None
HOA
- Has HOA: No
- Services included: None
Location
- Region: Dacula
Financial & listing details
- Price per square foot: $1,720/sqft
- Tax assessed value: $763,100
- Annual tax amount: $1,002
- Date on market: 8/19/2024
- Cumulative days on market: 534 days
- Listing agreement: Exclusive Right To Sell
- Listing terms: Cash
- Electric utility on property: Yes
Estimated market value
$897,300
$763,000 - $1.07M
$2,247/mo
Price history
Price history
| Date | Event | Price |
|---|---|---|
| 5/29/2025 | Price change | $4,833,600+35.3%$1,720/sqft |
Source: | ||
| 3/25/2025 | Price change | $3,572,000+4.4%$1,271/sqft |
Source: | ||
| 2/14/2025 | Price change | $3,420,000-13.1%$1,217/sqft |
Source: | ||
| 8/19/2024 | Listed for sale | $3,936,000$1,401/sqft |
Source: | ||
Public tax history
Public tax history
| Year | Property taxes | Tax assessment |
|---|---|---|
| 2025 | $1,490 -0.3% | $305,240 |
| 2024 | $1,494 +49% | $305,240 |
| 2023 | $1,002 -36.4% | $305,240 +41.4% |
Find assessor info on the county website
BuyAbility℠ payment
Est. payment
$29,489/mo
Principal & interest
$23809
Property taxes
$3988
Home insurance
$1692
Climate risks
Neighborhood: 30019
Nearby schools
GreatSchools rating
- 5/10Harbins Elementary SchoolGrades: PK-5Distance: 2 mi
- 6/10Mcconnell Middle SchoolGrades: 6-8Distance: 5.2 mi
- 7/10Archer High SchoolGrades: 9-12Distance: 3.4 mi
Schools provided by the listing agent
- Elementary: Harbins
- Middle: Dacula
- High: Dacula
Source: GAMLS. This data may not be complete. We recommend contacting the local school district to confirm school assignments for this home.
- Loading
- Loading
