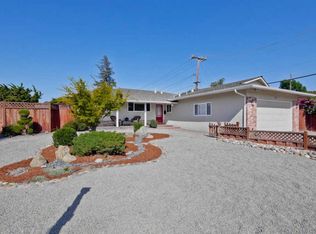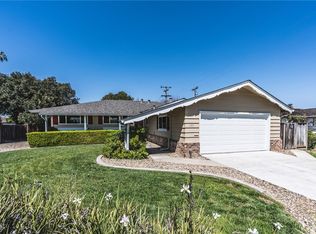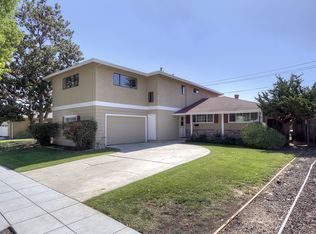Beautiful home in Birdland neighborhood, just steps from the new Apple campus & award winning Laurelwood Elementary School, on a large corner lot, 500sf master suite with sitting area, spa-like bath with jetted tub and walk-in shower, expanded formal entry, updated kitchen with stainless appliances, double ovens, hardwood floors throughout ,inside laundry, screened porch/patio with built-in BBQ, private backyard with firepit, fenced garden with raised beds, mature fruit trees. Features include a tankless water heater, Nest thermostat, Nest smoke/carbon monoxide detectors, 7 camera security system, and much more! This home has been lovingly cared for and updated by the same family since new!
This property is off market, which means it's not currently listed for sale or rent on Zillow. This may be different from what's available on other websites or public sources.


