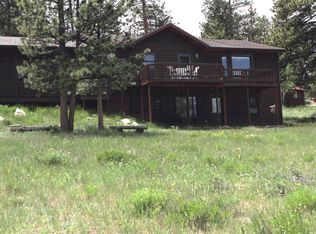Sold for $1,000,000 on 10/20/23
$1,000,000
1092 Middle Broadview Rd, Estes Park, CO 80517
4beds
2,086sqft
Residential-Detached, Residential
Built in 2019
0.43 Acres Lot
$1,009,000 Zestimate®
$479/sqft
$3,057 Estimated rent
Home value
$1,009,000
$948,000 - $1.07M
$3,057/mo
Zestimate® history
Loading...
Owner options
Explore your selling options
What's special
Welcome home to your luxurious and tranquil mountain retreat nestled in the heart of Estes Park. This stunning home was meticulously designed and completed in 2019. As you enter, be prepared to be swept away by the spacious and open floor plan. A bright dining area, encircled by windows, showcases the breathtaking views of the surrounding mountains. The large and inviting kitchen serves as the centerpiece of the main living space with knotty alder cabinets, top-of-the-line stainless steel appliances, and an expansive kitchen island perfect for entertaining. On cooler evenings, cozy up with a good book by the stone fireplace or enjoy the expansive covered deck with a hot tub. The primary suite has a walk-in closet and a 4-piece bathroom that features a custom oversized shower. But that's not all! This home is perfectly situated with easy access from Marys Lake Road to the stunning Rocky Mountain National Park, where you can explore miles of hiking trails, spot wildlife, and take in the breathtaking vistas. And when you're ready for a change of pace, head into downtown Estes Park, where you'll find a charming mix of shops, restaurants, and entertainment options. Whether you're in the mood for a leisurely stroll along the riverwalk, a delicious meal at a local eatery, or some live music, there's something for everyone in this vibrant mountain town.Come see your retreat today and discover all that Estes Park has to offer. Your mountain oasis awaits!
Zillow last checked: 8 hours ago
Listing updated: August 02, 2024 at 04:03am
Listed by:
Jeff Abel 719-494-3389,
KW Realty NoCo-Estes
Bought with:
Alissa Anderson
New Roots Real Estate
Source: IRES,MLS#: 994487
Facts & features
Interior
Bedrooms & bathrooms
- Bedrooms: 4
- Bathrooms: 2
- Full bathrooms: 1
- 3/4 bathrooms: 1
- Main level bedrooms: 4
Primary bedroom
- Area: 210
- Dimensions: 15 x 14
Bedroom 2
- Area: 110
- Dimensions: 11 x 10
Bedroom 3
- Area: 121
- Dimensions: 11 x 11
Bedroom 4
- Area: 120
- Dimensions: 12 x 10
Dining room
- Area: 156
- Dimensions: 13 x 12
Kitchen
- Area: 195
- Dimensions: 15 x 13
Living room
- Area: 306
- Dimensions: 18 x 17
Heating
- Forced Air
Cooling
- Ceiling Fan(s)
Appliances
- Included: Electric Range/Oven, Dishwasher, Refrigerator, Microwave
- Laundry: Washer/Dryer Hookups, Main Level
Features
- High Speed Internet, Eat-in Kitchen, Separate Dining Room, Cathedral/Vaulted Ceilings, Open Floorplan, Walk-In Closet(s), Kitchen Island, Beamed Ceilings, Open Floor Plan, Walk-in Closet
- Flooring: Wood, Wood Floors, Tile
- Basement: None
- Has fireplace: Yes
- Fireplace features: Gas, Living Room
Interior area
- Total structure area: 2,086
- Total interior livable area: 2,086 sqft
- Finished area above ground: 2,086
- Finished area below ground: 0
Property
Parking
- Total spaces: 2
- Parking features: Oversized
- Attached garage spaces: 2
- Details: Garage Type: Attached
Features
- Stories: 1
- Patio & porch: Deck
- Has view: Yes
- View description: Mountain(s), Hills
Lot
- Size: 0.43 Acres
- Features: Cul-De-Sac, Wooded
Details
- Parcel number: R1431587
- Zoning: RES
- Special conditions: Private Owner
Construction
Type & style
- Home type: SingleFamily
- Architectural style: Contemporary/Modern,Ranch
- Property subtype: Residential-Detached, Residential
Materials
- Wood/Frame
- Roof: Composition
Condition
- Not New, Previously Owned
- New construction: No
- Year built: 2019
Utilities & green energy
- Electric: Electric, Town of Estes
- Gas: Natural Gas, Xcel
- Sewer: City Sewer
- Water: City Water, Town of Estes
- Utilities for property: Natural Gas Available, Electricity Available
Community & neighborhood
Location
- Region: Estes Park
- Subdivision: Hayden
Other
Other facts
- Listing terms: Cash,Conventional
- Road surface type: Paved, Asphalt
Price history
| Date | Event | Price |
|---|---|---|
| 10/20/2023 | Sold | $1,000,000+1%$479/sqft |
Source: | ||
| 8/24/2023 | Listed for sale | $990,000+40.4%$475/sqft |
Source: | ||
| 7/6/2020 | Sold | $705,000+0.9%$338/sqft |
Source: | ||
| 5/18/2020 | Pending sale | $699,000$335/sqft |
Source: Rocky Mountain Property Inc. #907344 Report a problem | ||
| 3/22/2020 | Price change | $699,000+1.5%$335/sqft |
Source: Rocky Mountain Property Inc. #907344 Report a problem | ||
Public tax history
| Year | Property taxes | Tax assessment |
|---|---|---|
| 2024 | $4,346 +29.2% | $65,225 -1% |
| 2023 | $3,364 -2.6% | $65,858 +45.9% |
| 2022 | $3,454 +60.4% | $45,127 -2.8% |
Find assessor info on the county website
Neighborhood: 80517
Nearby schools
GreatSchools rating
- 4/10Estes Park K-5 SchoolGrades: PK-5Distance: 2.4 mi
- 6/10Estes Park Middle SchoolGrades: 6-8Distance: 2.5 mi
- 4/10Estes Park High SchoolGrades: 9-12Distance: 2.6 mi
Schools provided by the listing agent
- Elementary: Estes Park
- Middle: Estes Park
- High: Estes Park
Source: IRES. This data may not be complete. We recommend contacting the local school district to confirm school assignments for this home.

Get pre-qualified for a loan
At Zillow Home Loans, we can pre-qualify you in as little as 5 minutes with no impact to your credit score.An equal housing lender. NMLS #10287.
