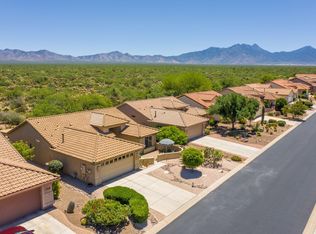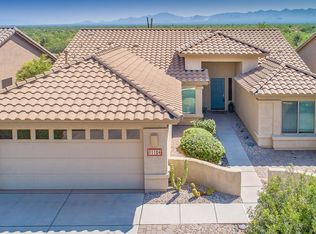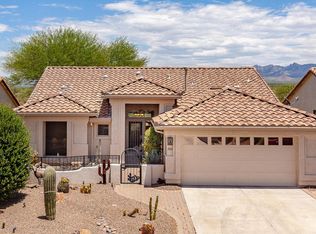Sold for $430,000
$430,000
1092 N Rams Head Rd, Green Valley, AZ 85614
2beds
1,569sqft
Single Family Residence
Built in 2006
6,098.4 Square Feet Lot
$433,000 Zestimate®
$274/sqft
$1,884 Estimated rent
Home value
$433,000
$411,000 - $455,000
$1,884/mo
Zestimate® history
Loading...
Owner options
Explore your selling options
What's special
Home on the range! Lose yourself in spectacular panoramic desert and mountain views. Bordering the neighboring Santa Rita Experimental Range, consisting of 52,000 acres of pristine southwest deserts and natural wildlife, this 1,569 sq.ft., 2 BR, 2 BA +Den Oakmont is a rare gem. This popular floor plan has tile floors in the common area, carpet in bedrooms, plantation shutters throughout. Large windows in the living area, den and owner's suite offer breathtaking views! Den can be used as an optional Dining Room. Guest BR has built-in desk and queen size murphy bed. Ext. covered patio offers plenty of shade where you'll enjoy countless hours bird watching, sunrise over the Santa Rita mountains, and occasional visits from local wildlife that call the Arizona desert home. New Roof (2018). Quail Creek offers a wide variety of centrally located resort-inspired amenities including: three 9-hole championship golf courses, for three 18-hole combinations, a pro shop and practice facility. 16 pickleball courts (with 16 more under construction), swimming pools, fitness center, arts and technology center, tennis and bocce courts, a clubhouse with coffee bar, a bar and grill, billiards, ballroom, conference center, dog park, and dozens of social clubs and activities. The new Quail Creek Canyon Club opening soon will add additional pools, fitness center, bistro and more. Come see this vibrant, active adult community.
Zillow last checked: 8 hours ago
Listing updated: December 22, 2024 at 01:06pm
Listed by:
Russ Fortuno 520-333-0446,
Tierra Antigua Realty
Bought with:
Andy Anderson
RE/MAX Signature
Michelle Metcalf
Source: MLS of Southern Arizona,MLS#: 22320468
Facts & features
Interior
Bedrooms & bathrooms
- Bedrooms: 2
- Bathrooms: 2
- Full bathrooms: 2
Primary bathroom
- Features: Double Vanity, Shower Only
Dining room
- Features: Breakfast Bar, Dining Area
Kitchen
- Description: Pantry: Closet,Countertops: Tile
Heating
- Forced Air, Natural Gas
Cooling
- Ceiling Fans, Central Air
Appliances
- Included: Dishwasher, Disposal, Electric Range, Microwave, Refrigerator, Dryer, Washer, Water Heater: Natural Gas, Appliance Color: White
- Laundry: Laundry Room, Storage
Features
- Ceiling Fan(s), Entrance Foyer, High Ceilings, Split Bedroom Plan, Storage, Vaulted Ceiling(s), Walk-In Closet(s), High Speed Internet, Great Room, Den
- Flooring: Carpet, Ceramic Tile
- Windows: Window Covering: Stay
- Has basement: No
- Has fireplace: No
- Fireplace features: None
Interior area
- Total structure area: 1,569
- Total interior livable area: 1,569 sqft
Property
Parking
- Total spaces: 2
- Parking features: No RV Parking, Attached Garage Cabinets, Attached, Garage Door Opener, Concrete
- Attached garage spaces: 2
- Has uncovered spaces: Yes
- Details: RV Parking: None
Accessibility
- Accessibility features: Door Levers
Features
- Levels: One
- Stories: 1
- Patio & porch: Covered, Patio, Paver
- Pool features: None
- Spa features: None
- Fencing: Slump Block,View Fence,Wrought Iron
- Has view: Yes
- View description: Desert, Mountain(s), Sunrise
Lot
- Size: 6,098 sqft
- Features: Borders Common Area, East/West Exposure, Landscape - Front: Desert Plantings, Shrubs, Sprinkler/Drip, Trees, Landscape - Rear: Desert Plantings, Shrubs, Sprinkler/Drip, Trees
Details
- Parcel number: 304826800
- Zoning: SP
- Special conditions: Standard
Construction
Type & style
- Home type: SingleFamily
- Architectural style: Contemporary
- Property subtype: Single Family Residence
Materials
- Frame - Stucco
- Roof: Tile,New Roof 12/2018
Condition
- Existing
- New construction: No
- Year built: 2006
Details
- Builder name: Robson
Utilities & green energy
- Electric: Tep
- Gas: Natural
- Water: Water Company, Quail Creek Water Co
- Utilities for property: Cable Connected, Sewer Connected
Community & neighborhood
Security
- Security features: Smoke Detector(s)
Community
- Community features: Fitness Center, Gated, Golf, Paved Street, Pickleball, Pool, Rec Center, Sidewalks, Spa, Tennis Court(s)
Senior living
- Senior community: Yes
Location
- Region: Green Valley
- Subdivision: Quail Creek II Unit 26
HOA & financial
HOA
- Has HOA: Yes
- HOA fee: $240 monthly
- Amenities included: Clubhouse, Pickleball, Pool, Security, Spa/Hot Tub, Tennis Court(s)
- Services included: Maintenance Grounds, Gated Community, Street Maint
- Association name: Quail Creek CC POA
Other
Other facts
- Listing terms: Cash,Conventional
- Ownership: Fee (Simple)
- Ownership type: Sole Proprietor
- Road surface type: Paved
Price history
| Date | Event | Price |
|---|---|---|
| 1/2/2024 | Sold | $430,000-1.1%$274/sqft |
Source: | ||
| 1/1/2024 | Pending sale | $435,000$277/sqft |
Source: | ||
| 11/16/2023 | Contingent | $435,000$277/sqft |
Source: | ||
| 9/22/2023 | Listed for sale | $435,000+40.3%$277/sqft |
Source: | ||
| 2/8/2007 | Sold | $310,000$198/sqft |
Source: Public Record Report a problem | ||
Public tax history
| Year | Property taxes | Tax assessment |
|---|---|---|
| 2025 | $2,608 -3.5% | $32,160 -1.1% |
| 2024 | $2,703 +11.2% | $32,505 +22% |
| 2023 | $2,429 -12.6% | $26,639 +15.6% |
Find assessor info on the county website
Neighborhood: 85614
Nearby schools
GreatSchools rating
- 6/10Continental Elementary SchoolGrades: PK-8Distance: 3.5 mi
Schools provided by the listing agent
- Elementary: Continental
- Middle: Continental
- High: Walden Grove
- District: Continental Elementary School District #39
Source: MLS of Southern Arizona. This data may not be complete. We recommend contacting the local school district to confirm school assignments for this home.
Get a cash offer in 3 minutes
Find out how much your home could sell for in as little as 3 minutes with a no-obligation cash offer.
Estimated market value$433,000
Get a cash offer in 3 minutes
Find out how much your home could sell for in as little as 3 minutes with a no-obligation cash offer.
Estimated market value
$433,000


