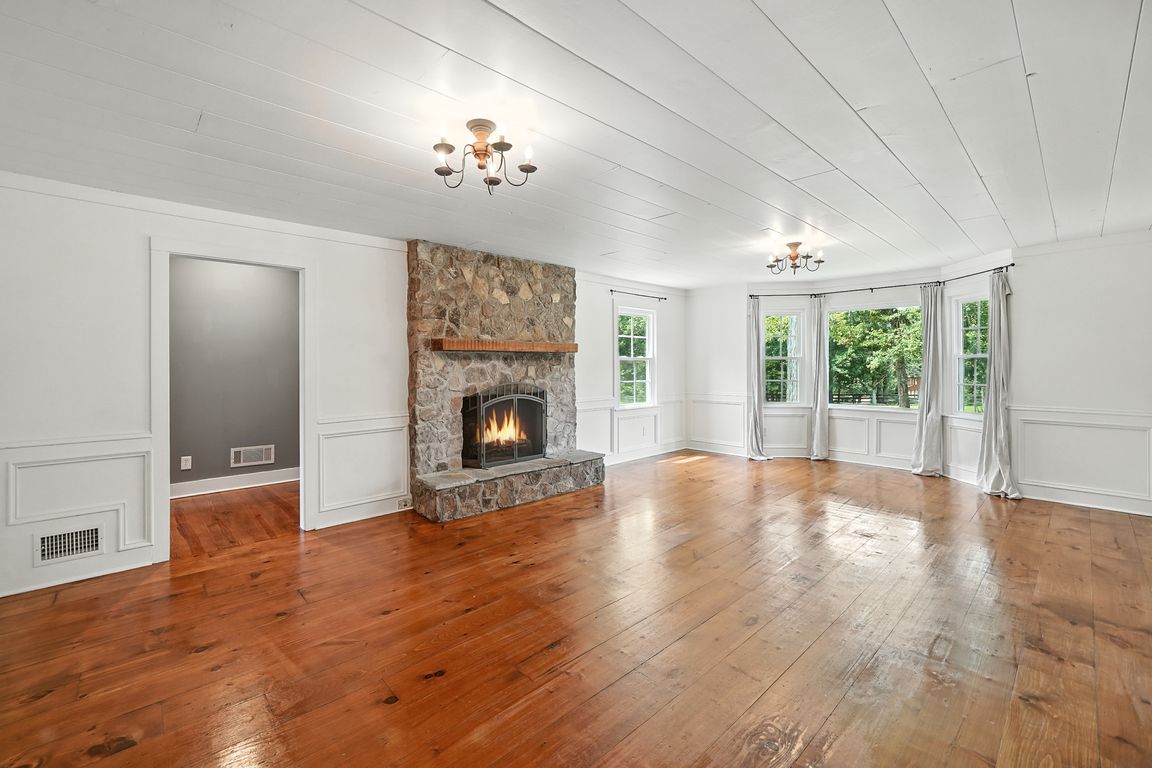
ActivePrice cut: $50K (10/6)
$1,650,000
5beds
5,170sqft
1092 Old Lathemtown Rd, Canton, GA 30115
5beds
5,170sqft
Single family residence
Built in 1981
5 Acres
4 Attached garage spaces
$319 price/sqft
What's special
Saltwater pool and spaThree-car garageEquestrian facilitiesWide-plank wood floorsBrick-floored sunroomFive acresPractical mudroom
Five acres. A saltwater pool and spa. Stables and a guest house. This Canton estate delivers six bedrooms, six and a half baths, and every space you need-inside and out-for family, friends, and privacy. The main level welcomes you with wide-plank wood floors, natural light pouring through large windows, and ...
- 76 days |
- 753 |
- 47 |
Source: GAMLS,MLS#: 10597299
Travel times
Living Room
Kitchen
Dining Room
Zillow last checked: 8 hours ago
Listing updated: October 08, 2025 at 10:07pm
Listed by:
Path & Post Team 404-334-2402,
Path & Post,
Debbie Williams 770-548-3503,
Path & Post
Source: GAMLS,MLS#: 10597299
Facts & features
Interior
Bedrooms & bathrooms
- Bedrooms: 5
- Bathrooms: 6
- Full bathrooms: 5
- 1/2 bathrooms: 1
- Main level bathrooms: 2
- Main level bedrooms: 2
Rooms
- Room types: Family Room, Office, Laundry, Sun Room
Dining room
- Features: Separate Room
Kitchen
- Features: Breakfast Bar, Breakfast Room, Solid Surface Counters
Heating
- Forced Air, Central, Zoned
Cooling
- Central Air, Ceiling Fan(s), Heat Pump, Zoned
Appliances
- Included: Dishwasher, Gas Water Heater, Microwave
- Laundry: Other
Features
- Walk-In Closet(s), Bookcases, High Ceilings, Master On Main Level, Tile Bath, Soaking Tub
- Flooring: Hardwood, Tile
- Windows: Bay Window(s)
- Basement: Daylight,Exterior Entry,Interior Entry
- Number of fireplaces: 2
- Fireplace features: Basement, Gas Log, Living Room
- Common walls with other units/homes: No Common Walls
Interior area
- Total structure area: 5,170
- Total interior livable area: 5,170 sqft
- Finished area above ground: 3,567
- Finished area below ground: 1,603
Video & virtual tour
Property
Parking
- Total spaces: 4
- Parking features: Attached, Basement, Garage
- Has attached garage: Yes
Accessibility
- Accessibility features: Accessible Full Bath, Accessible Doors, Accessible Approach with Ramp, Accessible Entrance
Features
- Levels: Three Or More
- Stories: 3
- Patio & porch: Deck, Screened, Porch
- Has private pool: Yes
- Pool features: In Ground, Pool/Spa Combo, Salt Water
- Has spa: Yes
- Spa features: Bath
- Fencing: Front Yard,Back Yard,Fenced,Wood
- Has view: Yes
- View description: Seasonal View
Lot
- Size: 5 Acres
- Features: Level, Private
- Residential vegetation: Grassed, Partially Wooded
Details
- Additional structures: Second Residence, Barn(s), Garage(s), Stable(s), Workshop, Pool House, Second Garage
- Parcel number: 03N18 035
Construction
Type & style
- Home type: SingleFamily
- Architectural style: Traditional
- Property subtype: Single Family Residence
Materials
- Other
- Roof: Composition,Metal
Condition
- Resale
- New construction: No
- Year built: 1981
Utilities & green energy
- Electric: 220 Volts
- Sewer: Septic Tank
- Water: Public
- Utilities for property: Cable Available, Electricity Available, Natural Gas Available, Phone Available, Water Available
Community & HOA
Community
- Features: None
- Security: Smoke Detector(s)
- Subdivision: 5 Acres
HOA
- Has HOA: No
- Services included: None
Location
- Region: Canton
Financial & listing details
- Price per square foot: $319/sqft
- Tax assessed value: $744,300
- Annual tax amount: $3,986
- Date on market: 9/4/2025
- Cumulative days on market: 76 days
- Listing agreement: Exclusive Right To Sell
- Listing terms: Cash,Conventional,FHA
- Electric utility on property: Yes