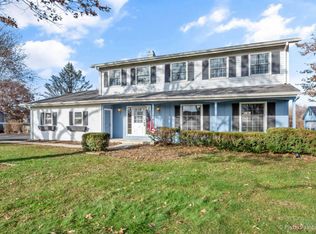Closed
$485,000
1092 Pheasant Trl, Carol Stream, IL 60188
3beds
2,234sqft
Single Family Residence
Built in 1988
10,018.8 Square Feet Lot
$492,900 Zestimate®
$217/sqft
$3,122 Estimated rent
Home value
$492,900
$449,000 - $537,000
$3,122/mo
Zestimate® history
Loading...
Owner options
Explore your selling options
What's special
Charming 2 story home is ready for its New Owner. This property has 2.5 bathrooms, 3 bedrooms and a loft that could be easily converted into 4th bedroom, if needed. Upon entering you will find living room with soaring ceilings, 2 skylights and wood laminate flooring. Custom designed kitchen with large eating area, with built in table, skylights, sliding glass door to the backyard. Custom Italian cabinets with undermount lights, glass backsplash, quartz counter and high-end appliances. Family room features wood laminate flooring, fireplace with gun metal grey ceramic tile, glass doors, wood mantle with custom built in cabinets and shelving. Master bedroom with plenty of closet space. Exterior features concrete driveway, newer vinyl siding, soffits & fascia. New roof and gutters (2024). Furnace and hot water tank about 8 years old. Garage door with windows. Big concrete and brick front sitting area -perfect spot to enjoy relaxing evenings. Large vinyl fenced in yard. Concrete patio plus parking for lawnmower in super-sized shed. Great landscaping and beautiful curb appeal. Very desirable neighborhood, close to shopping and forest preserve. Don't wait and schedule your private tour today!
Zillow last checked: 8 hours ago
Listing updated: June 21, 2025 at 02:07am
Listing courtesy of:
Viola Waszkiewicz 847-454-4007,
HomeSmart Connect LLC
Bought with:
Cindy Banks
RE/MAX Cornerstone
Source: MRED as distributed by MLS GRID,MLS#: 12363864
Facts & features
Interior
Bedrooms & bathrooms
- Bedrooms: 3
- Bathrooms: 3
- Full bathrooms: 2
- 1/2 bathrooms: 1
Primary bedroom
- Features: Flooring (Carpet), Window Treatments (All), Bathroom (Full)
- Level: Second
- Area: 165 Square Feet
- Dimensions: 15X11
Bedroom 2
- Features: Flooring (Carpet), Window Treatments (All)
- Level: Second
- Area: 208 Square Feet
- Dimensions: 16X13
Bedroom 3
- Features: Flooring (Carpet), Window Treatments (All)
- Level: Second
- Area: 121 Square Feet
- Dimensions: 11X11
Dining room
- Features: Flooring (Wood Laminate)
- Level: Main
- Area: 130 Square Feet
- Dimensions: 13X10
Family room
- Features: Flooring (Wood Laminate), Window Treatments (All)
- Level: Main
- Area: 288 Square Feet
- Dimensions: 18X16
Kitchen
- Features: Kitchen (Eating Area-Table Space, Custom Cabinetry, SolidSurfaceCounter, Updated Kitchen), Flooring (Ceramic Tile), Window Treatments (All)
- Level: Main
- Area: 209 Square Feet
- Dimensions: 19X11
Laundry
- Features: Flooring (Ceramic Tile)
- Level: Main
- Area: 35 Square Feet
- Dimensions: 7X5
Living room
- Features: Flooring (Wood Laminate)
- Level: Main
- Area: 360 Square Feet
- Dimensions: 24X15
Loft
- Features: Flooring (Carpet), Window Treatments (All)
- Level: Second
- Area: 140 Square Feet
- Dimensions: 14X10
Heating
- Natural Gas, Forced Air
Cooling
- Central Air
Appliances
- Included: Range, Microwave, Dishwasher, Refrigerator, Washer, Dryer, Disposal, Stainless Steel Appliance(s), Range Hood
- Laundry: Gas Dryer Hookup, In Unit
Features
- Cathedral Ceiling(s), Built-in Features
- Flooring: Laminate
- Windows: Skylight(s)
- Basement: None
- Number of fireplaces: 1
- Fireplace features: Wood Burning, Family Room
Interior area
- Total structure area: 0
- Total interior livable area: 2,234 sqft
Property
Parking
- Total spaces: 2
- Parking features: Concrete, Garage Door Opener, On Site, Garage Owned, Attached, Garage
- Attached garage spaces: 2
- Has uncovered spaces: Yes
Accessibility
- Accessibility features: No Disability Access
Features
- Stories: 2
- Patio & porch: Patio
- Fencing: Fenced
Lot
- Size: 10,018 sqft
- Dimensions: 71.5X141.2X71.5X141.1
Details
- Additional structures: Shed(s)
- Parcel number: 0123405049
- Special conditions: None
Construction
Type & style
- Home type: SingleFamily
- Architectural style: Contemporary
- Property subtype: Single Family Residence
Materials
- Vinyl Siding
- Foundation: Concrete Perimeter
- Roof: Asphalt
Condition
- New construction: No
- Year built: 1988
Utilities & green energy
- Sewer: Public Sewer
- Water: Public
Community & neighborhood
Location
- Region: Carol Stream
- Subdivision: Maplewood Estates
HOA & financial
HOA
- Services included: None
Other
Other facts
- Listing terms: Cash
- Ownership: Fee Simple
Price history
| Date | Event | Price |
|---|---|---|
| 6/20/2025 | Sold | $485,000+1.3%$217/sqft |
Source: | ||
| 5/19/2025 | Contingent | $479,000$214/sqft |
Source: | ||
| 5/14/2025 | Listed for sale | $479,000+22.8%$214/sqft |
Source: | ||
| 2/21/2023 | Listing removed | -- |
Source: | ||
| 5/21/2022 | Pending sale | $390,000-8.5%$175/sqft |
Source: | ||
Public tax history
| Year | Property taxes | Tax assessment |
|---|---|---|
| 2023 | $8,776 +0.3% | $120,080 +7.6% |
| 2022 | $8,746 +3.5% | $111,600 +5.3% |
| 2021 | $8,454 +2.9% | $105,940 +3.1% |
Find assessor info on the county website
Neighborhood: 60188
Nearby schools
GreatSchools rating
- 9/10Spring Trail Elementary SchoolGrades: K-6Distance: 0.5 mi
- 7/10Eastview Middle SchoolGrades: 7-8Distance: 4.8 mi
- 7/10Bartlett High SchoolGrades: 9-12Distance: 1.7 mi
Schools provided by the listing agent
- Elementary: Spring Trail Elementary School
- Middle: East View Middle School
- High: Bartlett High School
- District: 46
Source: MRED as distributed by MLS GRID. This data may not be complete. We recommend contacting the local school district to confirm school assignments for this home.

Get pre-qualified for a loan
At Zillow Home Loans, we can pre-qualify you in as little as 5 minutes with no impact to your credit score.An equal housing lender. NMLS #10287.
Sell for more on Zillow
Get a free Zillow Showcase℠ listing and you could sell for .
$492,900
2% more+ $9,858
With Zillow Showcase(estimated)
$502,758