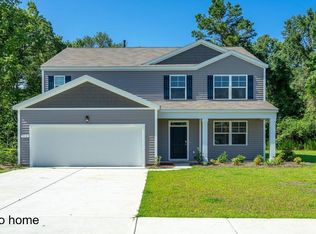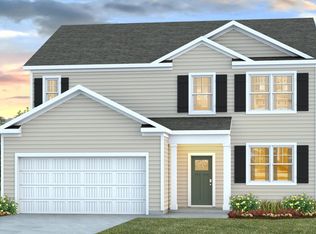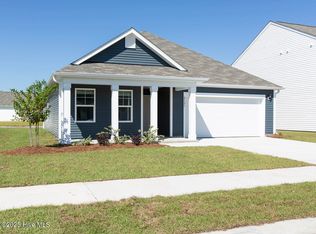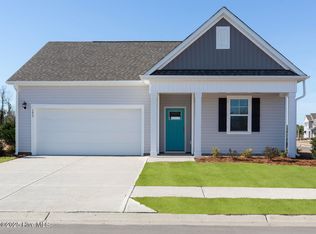Sold for $339,249 on 10/13/25
$339,249
1092 Sandy Heights Loop (Lot 44) Unit 44, Navassa, NC 28451
3beds
1,774sqft
Single Family Residence
Built in 2025
0.29 Acres Lot
$339,300 Zestimate®
$191/sqft
$-- Estimated rent
Home value
$339,300
$305,000 - $377,000
Not available
Zestimate® history
Loading...
Owner options
Explore your selling options
What's special
The Cali is our most popular one-story, 4-bedroom home, featuring an open-concept living area that leads to a kitchen equipped with Stainless Steel Appliances, including a smooth-top electric range, microwave, and dishwasher. As you enter, you'll find three bedrooms with a shared bathroom, while the Primary Bedroom, off the living area, offers a private ensuite bathroom. This home combines a functional layout with quality finishes, making it a great choice for those seeking a modern ranch-style design. Enjoy the covered porch perfect for entertaining and enjoying the Carolina evenings. Home Is Connected® Smart Home Technology is included in your new home and comes with an industry-leading suite of smart home products including touchscreen interface, video doorbell, front door light, z-wave t-stat, & door lock all controlled by included Alexa Pop and smartphone app with voice! Located just south of Wilmington with easy access to I-140 & Hwy. 17, you'll love the short commute to all the areas recreation and attractions. Love shopping and dining? You'll find all the popular shops and local eateries just a short drive to the heart of Leland & downtown Wilmington. Homeowners will enjoy a pavilion with resort style swimming pool, hot tub, fire pit, multi-game sport court, sand volleyball, and recreation field. Come see this brand new, Brunswick County new home community!
Zillow last checked: 8 hours ago
Listing updated: October 13, 2025 at 09:19am
Listed by:
Team D.R. Horton 910-742-7946,
D.R. Horton, Inc
Bought with:
Eric F Sabourin, 264912
Coldwell Banker Sea Coast Advantage
Source: Hive MLS,MLS#: 100518299 Originating MLS: Cape Fear Realtors MLS, Inc.
Originating MLS: Cape Fear Realtors MLS, Inc.
Facts & features
Interior
Bedrooms & bathrooms
- Bedrooms: 3
- Bathrooms: 2
- Full bathrooms: 2
Heating
- Electric, Heat Pump
Cooling
- Central Air
Features
- Master Downstairs, Walk-in Closet(s), Kitchen Island, Pantry, Walk-in Shower, Walk-In Closet(s)
- Has fireplace: No
- Fireplace features: None
Interior area
- Total structure area: 1,774
- Total interior livable area: 1,774 sqft
Property
Parking
- Total spaces: 2
- Parking features: Garage Faces Front, Garage Door Opener, Off Street
Features
- Levels: One
- Stories: 1
- Patio & porch: Patio, Porch
- Fencing: None
Lot
- Size: 0.29 Acres
- Dimensions: 46 x 57 x 131 x 71 x 152
Details
- Parcel number: 228000706604
- Zoning: R75
- Special conditions: Standard
Construction
Type & style
- Home type: SingleFamily
- Property subtype: Single Family Residence
Materials
- Vinyl Siding
- Foundation: Slab
- Roof: Architectural Shingle
Condition
- New construction: Yes
- Year built: 2025
Utilities & green energy
- Utilities for property: Sewer Connected, Water Connected
Community & neighborhood
Location
- Region: Navassa
- Subdivision: Cedar Hill Landing
HOA & financial
HOA
- Has HOA: Yes
- HOA fee: $936 monthly
- Amenities included: Barbecue, Basketball Court, Clubhouse, Pool, Fitness Center, Game Room, Maintenance Common Areas, Management, Park, Party Room, Pickleball, Picnic Area, Playground, Sidewalks, Spa/Hot Tub, Street Lights, Tennis Court(s)
- Association name: First Service Residential
Other
Other facts
- Listing agreement: Exclusive Right To Sell
- Listing terms: Cash,Conventional,FHA,USDA Loan,VA Loan
- Road surface type: Paved
Price history
| Date | Event | Price |
|---|---|---|
| 10/13/2025 | Sold | $339,249-3.1%$191/sqft |
Source: | ||
| 8/29/2025 | Pending sale | $349,999$197/sqft |
Source: | ||
| 8/12/2025 | Price change | $349,999-1.8%$197/sqft |
Source: | ||
| 7/12/2025 | Listed for sale | $356,490$201/sqft |
Source: | ||
| 7/10/2025 | Pending sale | $356,490$201/sqft |
Source: | ||
Public tax history
Tax history is unavailable.
Neighborhood: 28451
Nearby schools
GreatSchools rating
- 6/10Lincoln ElementaryGrades: K-5Distance: 2.6 mi
- 2/10Leland MiddleGrades: 6-8Distance: 4.5 mi
- 3/10North Brunswick HighGrades: 9-12Distance: 4.3 mi
Schools provided by the listing agent
- Elementary: Lincoln
- Middle: Leland
- High: North Brunswick
Source: Hive MLS. This data may not be complete. We recommend contacting the local school district to confirm school assignments for this home.

Get pre-qualified for a loan
At Zillow Home Loans, we can pre-qualify you in as little as 5 minutes with no impact to your credit score.An equal housing lender. NMLS #10287.
Sell for more on Zillow
Get a free Zillow Showcase℠ listing and you could sell for .
$339,300
2% more+ $6,786
With Zillow Showcase(estimated)
$346,086


