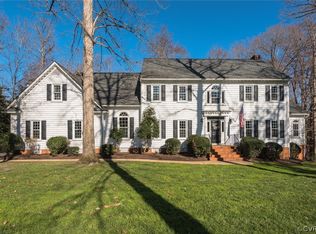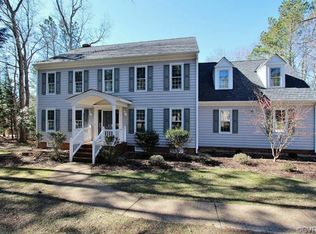Sold for $521,000 on 12/29/23
$521,000
10921 Lesser Scaup Lndg, Chesterfield, VA 23838
3beds
2,366sqft
Single Family Residence
Built in 1989
3.41 Acres Lot
$585,000 Zestimate®
$220/sqft
$2,556 Estimated rent
Home value
$585,000
$556,000 - $614,000
$2,556/mo
Zestimate® history
Loading...
Owner options
Explore your selling options
What's special
Park like 3.4 acre setting with private wooded back yard complete with detached free standing shop/home office/studio space in Woodland Pond! A work from home dream! Soak up the morning sun in your spacious south facing sunroom. First floor living at its finest with the opportunity of adding 1600 sq ft by finishing off the second floor attic space. Main House is 2366 SF - detached building is 1072sf per tax records. Whole house generator, new roof, and and ground gutters. A must see and will go fast!
Zillow last checked: 8 hours ago
Listing updated: March 13, 2025 at 12:45pm
Listed by:
Lauren Utsch 804-938-1109,
Luxe Group LLC
Bought with:
Haley Cash, 0225228971
Encompass Realty
Source: CVRMLS,MLS#: 2326714 Originating MLS: Central Virginia Regional MLS
Originating MLS: Central Virginia Regional MLS
Facts & features
Interior
Bedrooms & bathrooms
- Bedrooms: 3
- Bathrooms: 3
- Full bathrooms: 3
Primary bedroom
- Description: carpet, walk-in closet, rear porch access
- Level: First
- Dimensions: 18.0 x 13.6
Bedroom 2
- Description: carpet, rear porch access
- Level: First
- Dimensions: 13.0 x 13.0
Additional room
- Description: Sunroom, skylights, carpet
- Level: First
- Dimensions: 16.0 x 11.6
Additional room
- Description: carpet
- Level: First
- Dimensions: 12.0 x 11.0
Dining room
- Description: breakfast nook, hardwaoods
- Level: First
- Dimensions: 8.0 x 12.0
Dining room
- Description: hardwood, pocket doors
- Level: First
- Dimensions: 13.6 x 12.0
Family room
- Description: Carpet, wood stove, builtins
- Level: First
- Dimensions: 17.6 x 16.6
Other
- Description: Tub & Shower
- Level: First
Half bath
- Level: First
Kitchen
- Description: hardwood, island seating
- Level: First
- Dimensions: 12.0 x 12.0
Office
- Description: add a closet for 4th bedroom, carpet
- Level: First
- Dimensions: 15.6 x 11.0
Heating
- Electric, Zoned
Cooling
- Zoned
Appliances
- Included: Double Oven, Dishwasher, Electric Water Heater, Disposal
Features
- Bedroom on Main Level, Breakfast Area, Cathedral Ceiling(s), High Ceilings, Workshop
- Flooring: Partially Carpeted, Tile, Wood
- Basement: Crawl Space
- Attic: Expandable,Floored,Walk-up
- Number of fireplaces: 1
- Fireplace features: Wood Burning
Interior area
- Total interior livable area: 2,366 sqft
- Finished area above ground: 2,366
Property
Parking
- Total spaces: 2
- Parking features: Attached, Garage
- Attached garage spaces: 2
Accessibility
- Accessibility features: Accessibility Features, Accessible Full Bath, Accessible Bedroom, Accessible Kitchen
Features
- Levels: One and One Half
- Stories: 1
- Patio & porch: Deck, Porch
- Exterior features: Deck, Porch
- Pool features: None, Community
- Fencing: None
Lot
- Size: 3.40 Acres
- Features: Level
- Topography: Level
Details
- Additional structures: Guest House
- Parcel number: 756654668400000
- Zoning description: R15
- Other equipment: Generator
Construction
Type & style
- Home type: SingleFamily
- Architectural style: Cape Cod
- Property subtype: Single Family Residence
Materials
- Drywall, Wood Siding
- Roof: Composition
Condition
- Resale
- New construction: No
- Year built: 1989
Utilities & green energy
- Sewer: Septic Tank
- Water: Public
Community & neighborhood
Community
- Community features: Home Owners Association, Pool
Location
- Region: Chesterfield
- Subdivision: Woodland Pond
HOA & financial
HOA
- Has HOA: Yes
- HOA fee: $215 annually
Other
Other facts
- Ownership: Individuals
- Ownership type: Sole Proprietor
Price history
| Date | Event | Price |
|---|---|---|
| 12/29/2023 | Sold | $521,000+4.2%$220/sqft |
Source: | ||
| 11/7/2023 | Pending sale | $500,000$211/sqft |
Source: | ||
| 11/1/2023 | Listed for sale | $500,000$211/sqft |
Source: | ||
Public tax history
| Year | Property taxes | Tax assessment |
|---|---|---|
| 2025 | $4,950 +3.3% | $556,200 +4.5% |
| 2024 | $4,790 +3.4% | $532,200 +4.6% |
| 2023 | $4,631 +7.6% | $508,900 +8.7% |
Find assessor info on the county website
Neighborhood: 23838
Nearby schools
GreatSchools rating
- 5/10O B Gates Elementary SchoolGrades: PK-5Distance: 3.7 mi
- 2/10Matoaca Middle SchoolGrades: 6-8Distance: 8.9 mi
- 5/10Matoaca High SchoolGrades: 9-12Distance: 7.4 mi
Schools provided by the listing agent
- Elementary: Gates
- Middle: Matoaca
- High: Matoaca
Source: CVRMLS. This data may not be complete. We recommend contacting the local school district to confirm school assignments for this home.
Get a cash offer in 3 minutes
Find out how much your home could sell for in as little as 3 minutes with a no-obligation cash offer.
Estimated market value
$585,000
Get a cash offer in 3 minutes
Find out how much your home could sell for in as little as 3 minutes with a no-obligation cash offer.
Estimated market value
$585,000

