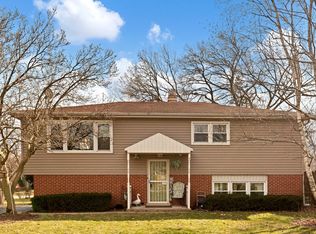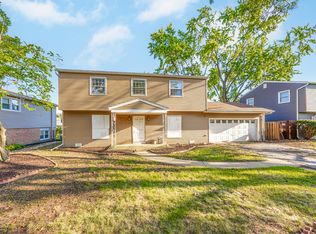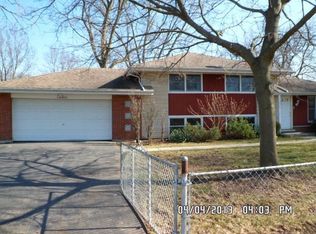Closed
$355,000
10921 Liberty Grove Dr, Willow Springs, IL 60480
4beds
1,107sqft
Single Family Residence
Built in 1975
9,959 Square Feet Lot
$399,500 Zestimate®
$321/sqft
$2,809 Estimated rent
Home value
$399,500
$380,000 - $419,000
$2,809/mo
Zestimate® history
Loading...
Owner options
Explore your selling options
What's special
Well maintained raised ranch in great location! Bright, open living room with separate dining room and eating area in kitchen. Hardwood floors throughout living room, dining room and main level bedrooms. Master bedroom offers plenty of storage space and beautifully updated private master bathroom. Lower level includes additional living space with family room, two bedrooms and a bathroom for a total of four bedrooms and two full bathrooms. Family room features corner fireplace and sliding doors that open to sun room. Brick paver patio, fenced yard and extra large detached garage. Close to forest preserves with bike and hiking trails, Metra train station, shopping and restaurants, easy access to I-294. Don't miss this one! Broker owned. Sold as-is. --Highest and Best Offers called deadline Monday February 12th, 5pm--
Zillow last checked: 8 hours ago
Listing updated: March 12, 2024 at 01:06pm
Listing courtesy of:
Joseph Mueller 847-594-4215,
Tanis Group Realty
Bought with:
Ivan Zecevic
Compass
Ivan Zecevic
Source: MRED as distributed by MLS GRID,MLS#: 11972148
Facts & features
Interior
Bedrooms & bathrooms
- Bedrooms: 4
- Bathrooms: 2
- Full bathrooms: 2
Primary bedroom
- Features: Bathroom (Full)
- Level: Main
- Area: 192 Square Feet
- Dimensions: 16X12
Bedroom 2
- Level: Main
- Area: 121 Square Feet
- Dimensions: 11X11
Bedroom 3
- Level: Lower
- Area: 143 Square Feet
- Dimensions: 13X11
Bedroom 4
- Level: Lower
- Area: 143 Square Feet
- Dimensions: 13X11
Dining room
- Level: Main
- Area: 120 Square Feet
- Dimensions: 12X10
Family room
- Level: Lower
- Area: 286 Square Feet
- Dimensions: 22X13
Kitchen
- Level: Main
- Area: 132 Square Feet
- Dimensions: 12X11
Living room
- Level: Main
- Area: 240 Square Feet
- Dimensions: 16X15
Sun room
- Level: Lower
- Area: 80 Square Feet
- Dimensions: 8X10
Heating
- Natural Gas, Forced Air
Cooling
- Central Air
Features
- Separate Dining Room
- Flooring: Hardwood
- Basement: None
- Number of fireplaces: 1
- Fireplace features: Family Room
Interior area
- Total structure area: 2,214
- Total interior livable area: 1,107 sqft
Property
Parking
- Total spaces: 2
- Parking features: On Site, Detached, Garage
- Garage spaces: 2
Accessibility
- Accessibility features: No Disability Access
Features
- Patio & porch: Patio
Lot
- Size: 9,959 sqft
Details
- Parcel number: 18323090090000
- Special conditions: None
Construction
Type & style
- Home type: SingleFamily
- Property subtype: Single Family Residence
Materials
- Aluminum Siding, Vinyl Siding, Steel Siding
Condition
- New construction: No
- Year built: 1975
Utilities & green energy
- Sewer: Public Sewer
- Water: Public
Community & neighborhood
Location
- Region: Willow Springs
Other
Other facts
- Listing terms: Conventional
- Ownership: Fee Simple
Price history
| Date | Event | Price |
|---|---|---|
| 3/12/2024 | Sold | $355,000-4%$321/sqft |
Source: | ||
| 2/13/2024 | Contingent | $369,900$334/sqft |
Source: | ||
| 2/7/2024 | Listed for sale | $369,900+48%$334/sqft |
Source: | ||
| 1/3/2024 | Sold | $250,000$226/sqft |
Source: Public Record | ||
Public tax history
| Year | Property taxes | Tax assessment |
|---|---|---|
| 2023 | $6,110 +34.1% | $34,999 +41.2% |
| 2022 | $4,556 +1.1% | $24,788 |
| 2021 | $4,506 -1.8% | $24,788 |
Find assessor info on the county website
Neighborhood: 60480
Nearby schools
GreatSchools rating
- 10/10Pleasantdale Elementary SchoolGrades: PK-4Distance: 0.6 mi
- 6/10Pleasantdale Middle SchoolGrades: 5-8Distance: 1.5 mi
- 10/10Lyons Twp High SchoolGrades: 9-12Distance: 5.4 mi
Schools provided by the listing agent
- High: Lyons Twp High School
- District: 107
Source: MRED as distributed by MLS GRID. This data may not be complete. We recommend contacting the local school district to confirm school assignments for this home.

Get pre-qualified for a loan
At Zillow Home Loans, we can pre-qualify you in as little as 5 minutes with no impact to your credit score.An equal housing lender. NMLS #10287.
Sell for more on Zillow
Get a free Zillow Showcase℠ listing and you could sell for .
$399,500
2% more+ $7,990
With Zillow Showcase(estimated)
$407,490

