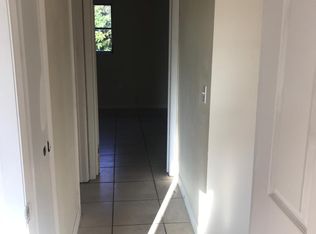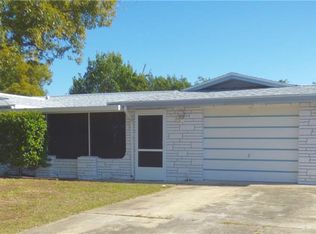Wow! Bright and spacious 3 bedroom, 2 bath, 1 car garage home in Holiday Hill Estates! Eat-in Kitchen features Lumalite, wood cabinets with built in spice racks and a closet pantry! Large master suite with updated master bath and sliding doors to the rear patio! Ceramic tile throughout! New A/C in 2018! Dimensional roof! Large fenced in yard with 2 patios! Updated 2nd bath! Motion detectors and much more!
This property is off market, which means it's not currently listed for sale or rent on Zillow. This may be different from what's available on other websites or public sources.

