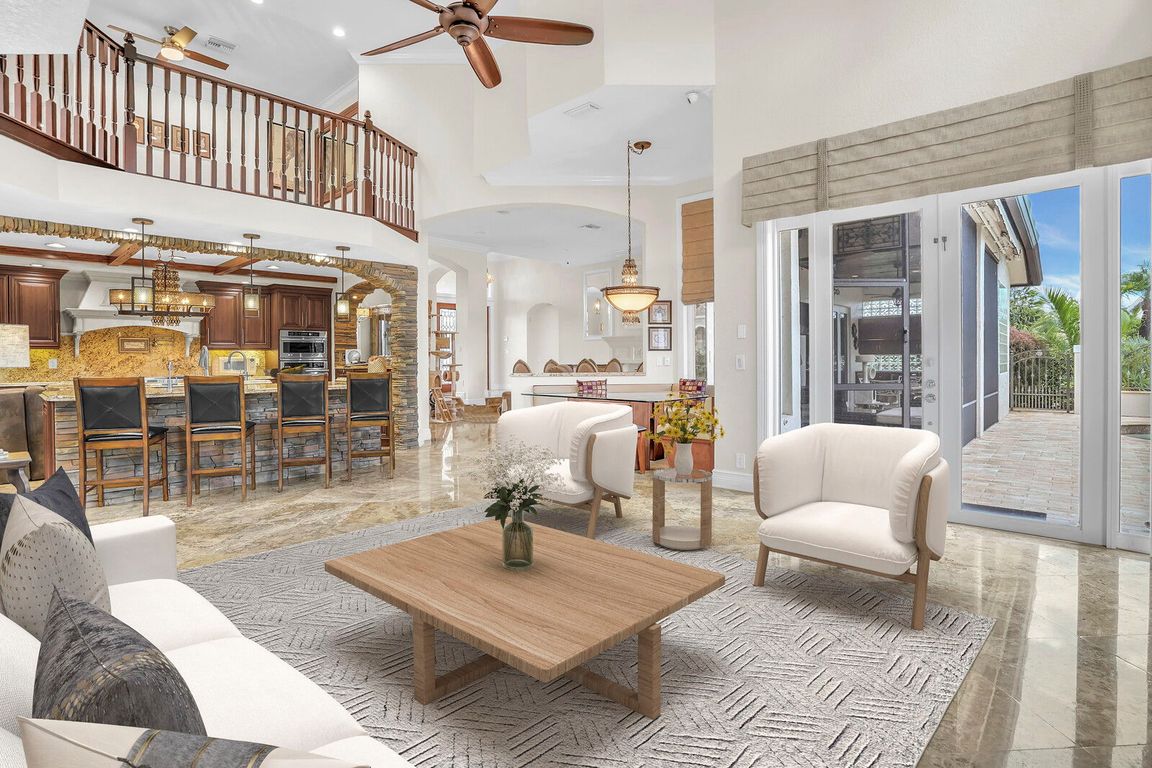
For salePrice cut: $50K (10/17)
$1,275,000
5beds
3,197sqft
10922 Bal Harbor Drive, Boca Raton, FL 33498
5beds
3,197sqft
Single family residence
Built in 1996
3 Attached garage spaces
$399 price/sqft
$446 monthly HOA fee
What's special
Fully fenced yardDedicated coffee stationHeated poolDedicated dog runSpice storageOversized corner lotMosquito spray system
Located in the prestigious Boca Isles South community, this stunning 5BR/3BA Palm Beacher model offers the perfect blend of elegance, craftsmanship, and resort-style living. From the moment you enter, gleaming marble floors set the tone for a home that has been thoughtfully upgraded throughout. The chef's gourmet kitchen is a true ...
- 73 days |
- 2,032 |
- 96 |
Likely to sell faster than
Source: BeachesMLS,MLS#: RX-11114521 Originating MLS: Beaches MLS
Originating MLS: Beaches MLS
Travel times
Living Room
Kitchen
Primary Bedroom
Zillow last checked: 7 hours ago
Listing updated: October 17, 2025 at 07:15am
Listed by:
Hunter Greer 561-564-0125,
Keller Williams Realty Services,
Jonathan Mark Phillips 561-760-9940,
Keller Williams Realty Services
Source: BeachesMLS,MLS#: RX-11114521 Originating MLS: Beaches MLS
Originating MLS: Beaches MLS
Facts & features
Interior
Bedrooms & bathrooms
- Bedrooms: 5
- Bathrooms: 3
- Full bathrooms: 3
Rooms
- Room types: Cabana Bath, Den/Office
Primary bedroom
- Level: U
- Area: 340 Square Feet
- Dimensions: 20 x 17
Kitchen
- Level: M
- Area: 234 Square Feet
- Dimensions: 18 x 13
Living room
- Level: M
- Area: 240 Square Feet
- Dimensions: 16 x 15
Heating
- Central
Cooling
- Ceiling Fan(s), Central Air
Appliances
- Included: Dishwasher, Dryer, Gas Range, Refrigerator, Wall Oven, Washer, Electric Water Heater
- Laundry: Sink
Features
- Closet Cabinets, Ctdrl/Vault Ceilings, Custom Mirror, Entry Lvl Lvng Area, Entrance Foyer, Kitchen Island, Roman Tub, Upstairs Living Area, Volume Ceiling, Walk-In Closet(s)
- Flooring: Carpet, Laminate, Marble
- Windows: Arched, Blinds, Impact Glass, Picture, Accordion Shutters (Partial), Storm Shutters, Impact Glass (Partial)
- Attic: Pull Down Stairs
- Has fireplace: Yes
- Fireplace features: Decorative
Interior area
- Total structure area: 4,318
- Total interior livable area: 3,197 sqft
Video & virtual tour
Property
Parking
- Total spaces: 3
- Parking features: 2+ Spaces, Driveway, Garage - Attached, Auto Garage Open
- Attached garage spaces: 3
- Has uncovered spaces: Yes
Features
- Stories: 2
- Patio & porch: Covered Patio, Open Patio
- Exterior features: Auto Sprinkler, Custom Lighting
- Has private pool: Yes
- Pool features: In Ground, Community
- Has view: Yes
- View description: Lake, Pool
- Has water view: Yes
- Water view: Lake
- Waterfront features: Lake Front
Details
- Parcel number: 00414711050120060
- Zoning: RTS
Construction
Type & style
- Home type: SingleFamily
- Architectural style: Mediterranean
- Property subtype: Single Family Residence
Materials
- CBS
- Roof: S-Tile
Condition
- Resale
- New construction: No
- Year built: 1996
Utilities & green energy
- Sewer: Public Sewer
- Water: Public
- Utilities for property: Cable Connected, Electricity Connected
Community & HOA
Community
- Features: Bike - Jog, Clubhouse, Fitness Center, Manager on Site, Tennis Court(s), Gated
- Security: Gated with Guard
- Subdivision: Boca Isles South Ph 5e
HOA
- Has HOA: Yes
- Services included: Cable TV, Common Areas, Management Fees, Manager
- HOA fee: $446 monthly
- Application fee: $200
Location
- Region: Boca Raton
Financial & listing details
- Price per square foot: $399/sqft
- Tax assessed value: $924,081
- Annual tax amount: $10,633
- Date on market: 8/10/2025
- Listing terms: Cash,Conventional
- Electric utility on property: Yes