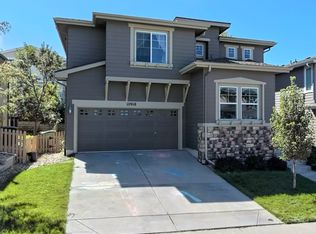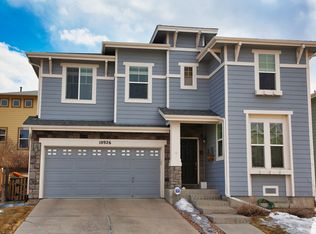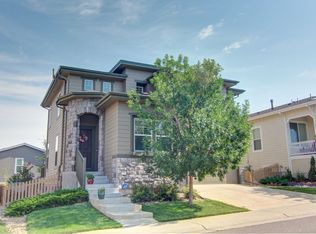AVAILABLE NOW $500.00 OFF FIRST MONTH'S RENT - Updated Home in Southridge, Highlands Ranch, easy access to Rock Canyon, Rocky Heights schools - Large open kitchen with refrigerator, microwave, range/oven and dishwasher, wood floors in kitchen and dining room - Open family room upon entry, carpet throughout with gas fireplace - Home has half bath on main level, full hall bath and full attached master bathroom - Master shower has tile surround, master bedroom has large walk in closet with built in shelving - Two additional rooms upstairs, ceiling fans - Finished basement with unfinished are for storage, built in shelving - Home has attached 2 car garage - Washer and dryer HOOKUPS ONLY - Home has central air conditioning and heat - Trash included in the rent, tenants responsible for ALL OTHER UTILITIES - Front and back yard have sprinkler system, nice sized deck off kitchen - Tenants have access to all 4 Highlands Ranch rec centers with their lease Lease Terms: One Year Minimum, Two Years. $550 non-refundable pet fee for up to ONE small to medium dog only. No large loud or aggressive breeds. NO CATS, BIRDS OR FISH. * We offer online rent payments via our website or FREE automatic bank to bank ACH rent payments. * Information in advertising deemed reliable but not guaranteed.
This property is off market, which means it's not currently listed for sale or rent on Zillow. This may be different from what's available on other websites or public sources.


