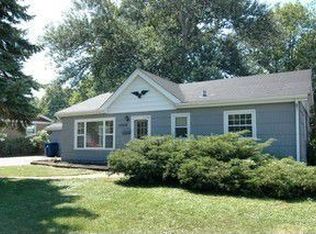Closed
$283,500
10922 Massasoit Ave, Chicago Ridge, IL 60415
3beds
1,431sqft
Single Family Residence
Built in 1953
8,977.72 Square Feet Lot
$284,800 Zestimate®
$198/sqft
$2,935 Estimated rent
Home value
$284,800
$256,000 - $316,000
$2,935/mo
Zestimate® history
Loading...
Owner options
Explore your selling options
What's special
This ranch home features 3 bedrooms and 2 full baths. Updated kitchen and baths. Breakfast room with pantry. Large family room with beautiful stone fireplace & vaulted ceiling. Newer carpet, 9 new windows. Roof 4 yrs.old, newer sump pump. 2 car garage with newer siding. Unfinished partial basement (used for storage). Stackable washer & dryer. Some new electric and breaker boxes. New HWH. Deck and pool in fenced in yard. Home is in good shape but being sold as-is.
Zillow last checked: 8 hours ago
Listing updated: July 31, 2025 at 12:11pm
Listing courtesy of:
Janet Snoreck 708-822-6584,
RE/MAX 10
Bought with:
Josue Salgado
PROSALES REALTY
Source: MRED as distributed by MLS GRID,MLS#: 12340298
Facts & features
Interior
Bedrooms & bathrooms
- Bedrooms: 3
- Bathrooms: 2
- Full bathrooms: 2
Primary bedroom
- Features: Flooring (Carpet), Bathroom (Full)
- Level: Main
- Area: 275 Square Feet
- Dimensions: 25X11
Bedroom 2
- Features: Flooring (Carpet), Window Treatments (Blinds)
- Level: Main
- Area: 100 Square Feet
- Dimensions: 10X10
Bedroom 3
- Features: Flooring (Carpet), Window Treatments (Blinds)
- Level: Main
- Area: 110 Square Feet
- Dimensions: 11X10
Dining room
- Features: Flooring (Carpet)
- Level: Main
- Area: 196 Square Feet
- Dimensions: 14X14
Eating area
- Features: Flooring (Hardwood)
- Level: Main
- Area: 90 Square Feet
- Dimensions: 10X09
Family room
- Features: Flooring (Carpet), Window Treatments (Blinds)
- Level: Main
- Area: 294 Square Feet
- Dimensions: 21X14
Kitchen
- Features: Flooring (Hardwood)
- Level: Main
- Area: 77 Square Feet
- Dimensions: 11X07
Laundry
- Features: Flooring (Ceramic Tile)
- Level: Main
- Area: 42 Square Feet
- Dimensions: 07X06
Living room
- Features: Flooring (Carpet), Window Treatments (Blinds)
- Level: Main
- Area: 221 Square Feet
- Dimensions: 17X13
Heating
- Natural Gas, Steam
Cooling
- Central Air
Appliances
- Included: Double Oven, Dishwasher, Refrigerator, Washer, Dryer, Cooktop, Oven
Features
- Cathedral Ceiling(s), Pantry
- Windows: Screens
- Basement: Unfinished,Partial
- Number of fireplaces: 1
- Fireplace features: Family Room
Interior area
- Total structure area: 0
- Total interior livable area: 1,431 sqft
Property
Parking
- Total spaces: 2
- Parking features: Asphalt, On Site, Garage Owned, Detached, Garage
- Garage spaces: 2
Accessibility
- Accessibility features: No Disability Access
Features
- Stories: 1
- Patio & porch: Deck
- Pool features: Above Ground
Lot
- Size: 8,977 sqft
- Dimensions: 67X134
Details
- Parcel number: 24174160130000
- Special conditions: Home Warranty
Construction
Type & style
- Home type: SingleFamily
- Architectural style: Ranch
- Property subtype: Single Family Residence
Materials
- Aluminum Siding
- Roof: Asphalt
Condition
- New construction: No
- Year built: 1953
Details
- Warranty included: Yes
Utilities & green energy
- Electric: Circuit Breakers
- Sewer: Public Sewer
- Water: Lake Michigan
Community & neighborhood
Community
- Community features: Sidewalks, Street Lights, Street Paved
Location
- Region: Chicago Ridge
Other
Other facts
- Listing terms: FHA
- Ownership: Fee Simple
Price history
| Date | Event | Price |
|---|---|---|
| 7/31/2025 | Sold | $283,500-0.5%$198/sqft |
Source: | ||
| 7/24/2025 | Pending sale | $284,900$199/sqft |
Source: | ||
| 6/26/2025 | Contingent | $284,900$199/sqft |
Source: | ||
| 6/25/2025 | Listed for sale | $284,900$199/sqft |
Source: | ||
| 6/10/2025 | Contingent | $284,900$199/sqft |
Source: | ||
Public tax history
| Year | Property taxes | Tax assessment |
|---|---|---|
| 2023 | $6,060 +17.9% | $21,999 +33% |
| 2022 | $5,141 +3.8% | $16,542 |
| 2021 | $4,953 -0.5% | $16,542 |
Find assessor info on the county website
Neighborhood: 60415
Nearby schools
GreatSchools rating
- 4/10Ridge Central Elementary SchoolGrades: PK-5Distance: 0.5 mi
- 3/10Elden D Finley Jr High SchoolGrades: 6-8Distance: 0.5 mi
- 4/10H L Richards High Sch(Campus)Grades: 9-12Distance: 0.5 mi
Schools provided by the listing agent
- Elementary: Ridge Central Elementary School
- Middle: Elden D Finley Junior High Schoo
- High: H L Richards High School (Campus
- District: 127.5
Source: MRED as distributed by MLS GRID. This data may not be complete. We recommend contacting the local school district to confirm school assignments for this home.
Get a cash offer in 3 minutes
Find out how much your home could sell for in as little as 3 minutes with a no-obligation cash offer.
Estimated market value$284,800
Get a cash offer in 3 minutes
Find out how much your home could sell for in as little as 3 minutes with a no-obligation cash offer.
Estimated market value
$284,800
