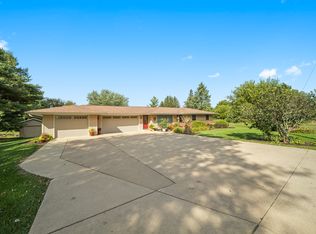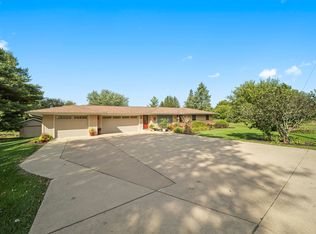Once you get here you will not want to leave! Feels like home. The backyard is fenced in, charming, has multiple raised bed gardens, an adorable, functional garden shed, apple and pear trees. The kitchen was recently remodeled. New island stays, barn door covers large storage closet. Full bathroom has a modern walk in shower. First floor currently has a laundry hook up but can be relocated back to the basement. 3 season room on the rear of the house. The west side of the house has a hobby room/coat room, entertaining area. Perfect spot for repurposing your flea market finds. If you need more space for your hobbies, take a peak at the 48 x 30, heated, insulated outbuilding with 9 foot overhead door, concrete floor, electric and water. Attached to this building is additional outdoor space. Newer features include a well pump, pressure tank and water heater. Your friends will never want to leave.
This property is off market, which means it's not currently listed for sale or rent on Zillow. This may be different from what's available on other websites or public sources.


