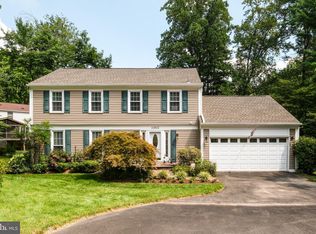Sold for $833,000 on 05/28/24
$833,000
10925 Carters Oak Way, Burke, VA 22015
4beds
2,436sqft
Single Family Residence
Built in 1978
8,447 Square Feet Lot
$854,700 Zestimate®
$342/sqft
$3,688 Estimated rent
Home value
$854,700
$803,000 - $915,000
$3,688/mo
Zestimate® history
Loading...
Owner options
Explore your selling options
What's special
Beautiful colonial with 4 bedrooms and 2.5 baths that flows into a cul-de-sac. Gourmet kitchen features updated cabinets, granite countertops and stainless steel appliances. Brand new LVP on the main level and wood flooring on upper level. New carpet on the lower level. The family room boasts a cozy fireplace for those cooler nights in. Separate formal living and dining rooms. Trendy fixtures, fresh designer paint, chair rail and crown molding. Enjoy beverages this summer relaxing on the fantastic Trex deck. Gather family and friends and entertain in the fenced-in backyard around a firepit and lush green space. Wonderfully large master bedroom with wainscoting and updated ensuite with tile walk-in shower. 3 generously sized bedrooms and updated hall bathroom. Spacious fully finished lower level offers recreation room, bookcases and lots of storage. Convenient mud room off the garage. Roof and siding (2021) WH (2020) Fairfax County Award Winning Schools - Robinson High School Pyramid. An ultimate commuter's location just minutes to I-495, 395 & VRE, 18P bus & metro. Community amenities include 5 Community Centers and pools! Numerous walking trails, tennis & basketball courts, tot lots and picnic areas. Burke Centre Library and Burke Lake Park nearby. Endless shopping, dining, and entertainment opportunities: Fairfax Corner, Whole Food's, Safeway, Giant, and Lidl. Burke Athletic Club and Braddock Road Youth Club offer a variety of recreational opportunities. This one won't last long!
Zillow last checked: 8 hours ago
Listing updated: May 30, 2024 at 04:57am
Listed by:
Renee Mumford 703-939-7510,
Key Home Sales and Management
Bought with:
Jake Barney, 5010739
Redfin Corporation
Source: Bright MLS,MLS#: VAFX2171338
Facts & features
Interior
Bedrooms & bathrooms
- Bedrooms: 4
- Bathrooms: 3
- Full bathrooms: 2
- 1/2 bathrooms: 1
- Main level bathrooms: 1
Basement
- Area: 836
Heating
- Heat Pump, Electric
Cooling
- Central Air, Electric
Appliances
- Included: Electric Water Heater
- Laundry: Main Level, Laundry Room
Features
- Basement: Connecting Stairway,Finished
- Number of fireplaces: 1
- Fireplace features: Wood Burning
Interior area
- Total structure area: 2,816
- Total interior livable area: 2,436 sqft
- Finished area above ground: 1,980
- Finished area below ground: 456
Property
Parking
- Total spaces: 2
- Parking features: Garage Faces Front, Attached
- Attached garage spaces: 2
Accessibility
- Accessibility features: None
Features
- Levels: Two
- Stories: 2
- Pool features: Community
Lot
- Size: 8,447 sqft
Details
- Additional structures: Above Grade, Below Grade
- Parcel number: 0771 07 0116
- Zoning: 370
- Special conditions: Standard
Construction
Type & style
- Home type: SingleFamily
- Architectural style: Colonial
- Property subtype: Single Family Residence
Materials
- Brick Front, Vinyl Siding
- Foundation: Brick/Mortar, Active Radon Mitigation
Condition
- Very Good
- New construction: No
- Year built: 1978
Utilities & green energy
- Sewer: Public Sewer
- Water: Public
Community & neighborhood
Location
- Region: Burke
- Subdivision: Burke Centre
HOA & financial
HOA
- Has HOA: Yes
- HOA fee: $243 quarterly
- Amenities included: Basketball Court, Clubhouse, Common Grounds, Jogging Path, Pool, Tennis Court(s), Tot Lots/Playground
- Services included: Common Area Maintenance, Reserve Funds, Snow Removal, Trash
- Association name: BURKE CONSERVANCY
Other
Other facts
- Listing agreement: Exclusive Right To Sell
- Ownership: Fee Simple
Price history
| Date | Event | Price |
|---|---|---|
| 5/28/2024 | Sold | $833,000+7.5%$342/sqft |
Source: | ||
| 5/7/2024 | Contingent | $775,000$318/sqft |
Source: | ||
| 5/3/2024 | Listed for sale | $775,000+50.5%$318/sqft |
Source: | ||
| 4/23/2013 | Sold | $515,000-0.9%$211/sqft |
Source: Public Record | ||
| 3/21/2013 | Pending sale | $519,900$213/sqft |
Source: Long & Foster Real Estate #FX7955246 | ||
Public tax history
| Year | Property taxes | Tax assessment |
|---|---|---|
| 2025 | $9,271 +7.1% | $801,980 +7.4% |
| 2024 | $8,654 +2.7% | $746,970 |
| 2023 | $8,430 +6% | $746,970 +7.4% |
Find assessor info on the county website
Neighborhood: 22015
Nearby schools
GreatSchools rating
- 7/10Fairview Elementary SchoolGrades: PK-6Distance: 0.3 mi
- 7/10Robinson SecondaryGrades: 7-12Distance: 2 mi
Schools provided by the listing agent
- Elementary: Fairview
- Middle: Robinson Secondary School
- High: Robinson Secondary School
- District: Fairfax County Public Schools
Source: Bright MLS. This data may not be complete. We recommend contacting the local school district to confirm school assignments for this home.
Get a cash offer in 3 minutes
Find out how much your home could sell for in as little as 3 minutes with a no-obligation cash offer.
Estimated market value
$854,700
Get a cash offer in 3 minutes
Find out how much your home could sell for in as little as 3 minutes with a no-obligation cash offer.
Estimated market value
$854,700
