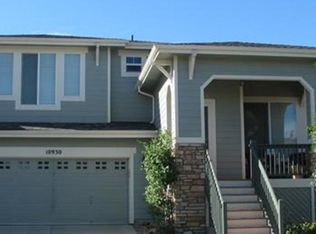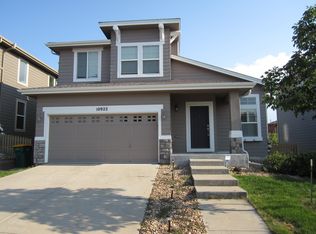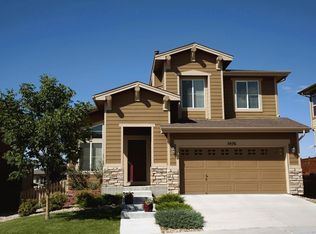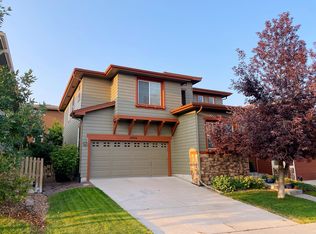Bright, Spacious Home in The Hearth Available July 1! Looking for a home with space, natural light, and awesome mountain views? You just found it. This beautiful Shea-built home in the highly sought-after Hearth neighborhood of Highlands Ranch has an open floor plan, tons of sunshine, and hardwood floors throughout the main level. The kitchen's been tastefully updated with granite slab countertops, cherry cabinets, a handy breakfast nook, and a pantry. There's also a spacious dining area perfect for family dinners, game nights, or hosting friends. Upstairs, the oversized master bedroom comes with his-and-hers walk-in closets, a big 5-piece bathroom, and breathtaking mountain views to start and end your day. The loft makes a great media room, office, or school/work-from-home space. You'll also find two more bedrooms with walk-in closets and a super convenient upstairs laundry. Downstairs, the finished basement has a bonus bedroom and a big open area you can turn into a workout space, game room, or extra hangout zone. Smart home perks? Yep - Smart thermostat, sprinkler controller, garage opener, garage video keypad, video doorbell, smoke/CO detectors, and water main shut-off. Control everything right from your phone. Energy-saving features include LED lighting, a fully insulated 2-car garage, and solar panels that'll save you about $600 a year on electricity (included in rent). Location's awesome too with miles of walking and biking trails nearby, tons of spots to see wildlife, and quick access to top-rated Douglas County schools (Rock Canyon High and Rocky Heights Middle are just a stone's throw away). You're also close to grocery stores, restaurants, Southridge Rec Center, and everything else you need. And speaking of rec centers as a Highlands Ranch resident, you'll have access to four incredible rec centers with pools, tennis courts, fitness classes, youth programs, and activities for all ages. All this included in the rent! Available 7/1/2025! Reach out today to set up a tour you'll love this place. No smoking. No marijuana. Pets welcome (pet rent applies) Tenant pays utilities and renters' insurance Landlord pays HOA dues and property taxes One month's refundable security deposit and first month's rent due at lease signing
This property is off market, which means it's not currently listed for sale or rent on Zillow. This may be different from what's available on other websites or public sources.



