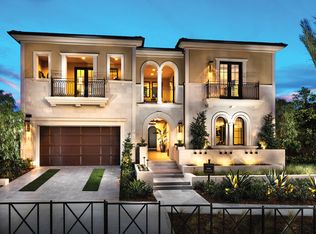Sold for $3,900,000 on 08/29/24
Listing Provided by:
Jordan Cohen DRE #01103362 jordan@jordancohen.com,
RE/MAX One
Bought with: Pinnacle Estate Properties, Inc.
$3,900,000
10926 Cartwright Dr, Chatsworth, CA 91311
6beds
8,130sqft
Single Family Residence
Built in 2018
0.53 Acres Lot
$3,796,600 Zestimate®
$480/sqft
$15,318 Estimated rent
Home value
$3,796,600
$3.42M - $4.21M
$15,318/mo
Zestimate® history
Loading...
Owner options
Explore your selling options
What's special
THE absolute premier luxury estate in guard gated Canyon Oaks! An extraordinary Mediterannean villa like no other. This is a true one of a kind property boasting the most incredible sound proof recording studio/theater room out there! The very special detached structure (spanning over 2300 square feet)also includes an amazing guest suite with kitchenette and separate gym.Absolutely iconic! The main residence is incredibly designed with over 5800 square feet of tremendous open concept living. The primary suite is located on the main level and includes a spa like private bath and a custom expanded massive walk in closet. The center island kitchen opens seamlessly to the grand family/great room and boasts top of the line appliances and contemporary cabinetry. The two story floorpan proviodes the primary and one other bedroom down and three large -en suite bedrooms upstairs. The resort quality grounds are simply remarkable. There is a custom pool with water and fire features, elevated outdoor living room, sunken out door kitchen/bbq center and an abundance of drought tolerant turf and landscape. Other amenities include solar, smart home and much more. Over 1m in upgrades throught this very special estate!
Zillow last checked: 8 hours ago
Listing updated: December 04, 2024 at 06:34pm
Listing Provided by:
Jordan Cohen DRE #01103362 jordan@jordancohen.com,
RE/MAX One
Bought with:
Mona Flaum, DRE #01200014
Pinnacle Estate Properties, Inc.
Source: CRMLS,MLS#: SR24155414 Originating MLS: California Regional MLS
Originating MLS: California Regional MLS
Facts & features
Interior
Bedrooms & bathrooms
- Bedrooms: 6
- Bathrooms: 7
- Full bathrooms: 6
- 1/2 bathrooms: 1
- Main level bathrooms: 3
- Main level bedrooms: 2
Heating
- Central
Cooling
- Central Air
Appliances
- Included: Built-In Range, Barbecue, Double Oven, Dishwasher, Disposal, Gas Range, Microwave, Refrigerator, Range Hood
- Laundry: Laundry Room
Features
- Breakfast Bar, Built-in Features, Balcony, Ceiling Fan(s), Eat-in Kitchen, High Ceilings, Pantry, Stone Counters, Two Story Ceilings, Bedroom on Main Level, Entrance Foyer, Main Level Primary, Walk-In Pantry, Walk-In Closet(s)
- Flooring: Stone, Wood
- Has fireplace: Yes
- Fireplace features: Outside
- Common walls with other units/homes: No Common Walls
Interior area
- Total interior livable area: 8,130 sqft
Property
Parking
- Total spaces: 2
- Parking features: Direct Access, Garage
- Attached garage spaces: 2
Features
- Levels: Two
- Stories: 2
- Entry location: 1
- Patio & porch: Concrete
- Has private pool: Yes
- Pool features: Private
- Has spa: Yes
- Spa features: Private
- Fencing: Block
- Has view: Yes
- View description: None
Lot
- Size: 0.53 Acres
- Features: Yard
Details
- Additional structures: Guest House Detached, Gazebo, Cabana
- Parcel number: 2708030025
- Zoning: LARA
- Special conditions: Standard
Construction
Type & style
- Home type: SingleFamily
- Architectural style: Mediterranean
- Property subtype: Single Family Residence
Materials
- Roof: Tile
Condition
- Turnkey
- New construction: No
- Year built: 2018
Utilities & green energy
- Sewer: Public Sewer
- Water: Public
Green energy
- Energy generation: Solar
Community & neighborhood
Security
- Security features: Gated with Guard
Community
- Community features: Valley
Location
- Region: Chatsworth
HOA & financial
HOA
- Has HOA: Yes
- HOA fee: $420 monthly
- Amenities included: Other
- Association name: Ross morgan
Other
Other facts
- Listing terms: Cash,Conventional
Price history
| Date | Event | Price |
|---|---|---|
| 8/29/2024 | Sold | $3,900,000-9.3%$480/sqft |
Source: | ||
| 8/18/2024 | Pending sale | $4,299,950$529/sqft |
Source: | ||
| 8/3/2024 | Contingent | $4,299,950$529/sqft |
Source: | ||
| 7/29/2024 | Listed for sale | $4,299,950+7.5%$529/sqft |
Source: | ||
| 10/24/2022 | Listing removed | -- |
Source: | ||
Public tax history
| Year | Property taxes | Tax assessment |
|---|---|---|
| 2025 | $47,479 +1.2% | $3,900,000 +1.3% |
| 2024 | $46,910 +2% | $3,849,480 +2% |
| 2023 | $45,994 +4.7% | $3,774,000 +38.4% |
Find assessor info on the county website
Neighborhood: Chatsworth
Nearby schools
GreatSchools rating
- 5/10Germain Academy For Academic AchievementGrades: K-5Distance: 1.2 mi
- 9/10Alfred B. Nobel Charter Middle SchoolGrades: 6-8Distance: 1.4 mi
- 6/10Chatsworth Charter High SchoolGrades: 9-12Distance: 1.6 mi
Get a cash offer in 3 minutes
Find out how much your home could sell for in as little as 3 minutes with a no-obligation cash offer.
Estimated market value
$3,796,600
Get a cash offer in 3 minutes
Find out how much your home could sell for in as little as 3 minutes with a no-obligation cash offer.
Estimated market value
$3,796,600
