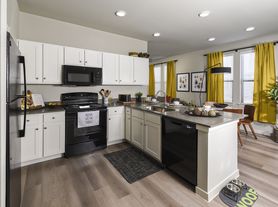LESS THAN THREE YEARS OLD WITH MANY UPGRADES TO DELIGHT YOU. LOVELY CERAMIC TILE FLOORING, BACKSPLASH AND COUNTERTOPS ARE WHITE. HUGE PANTRY AND A MASTER BEDROOM CLOSET TO ACCOMMODATE ALL THE CLOTHES ANY FEMALE WOULD HAVE! THREE BEDROOMS AND LOFT UPSTAIRS. THREE FULL BATHROOMS. GUEST BEDROOM WITH BATH ON FIRST FLOOR. LAUNDRY IS UPSTAIRS. CORNER LOT. EAST CENTRAL I.S.D. WITH BUS PICKING UP STUDENTS. OPEN FLOOR PLAN IS ONE OF THE LARGEST IN THE SUBDIVISION. COME SEE! YOU'LL BE IMPRESSED! AVAILABLE NOW!
House for rent
Accepts Zillow applications
$2,200/mo
10926 Lockheed Dr, Converse, TX 78109
4beds
2,404sqft
Price may not include required fees and charges.
Singlefamily
Available now
Cats, dogs OK
Central air, ceiling fan
Dryer connection laundry
-- Parking
Electric, central
What's special
Open floor planCorner lotMaster bedroom closetCeramic tile flooringHuge pantry
- 20 days
- on Zillow |
- -- |
- -- |
Travel times
Facts & features
Interior
Bedrooms & bathrooms
- Bedrooms: 4
- Bathrooms: 3
- Full bathrooms: 3
Heating
- Electric, Central
Cooling
- Central Air, Ceiling Fan
Appliances
- Included: Dishwasher, Disposal, Microwave, Oven, Stove, Trash Compactor
- Laundry: Dryer Connection, Hookups, Upper Level, Washer Hookup
Features
- 2nd Floor Utility Room, All Bedrooms Upstairs, Cable TV Available, Ceiling Fan(s), High Ceilings, High Speed Internet, Individual Climate Control, Kitchen Island, Living/Dining Room Combo, Open Floorplan, Programmable Thermostat, Pull Down Storage, Two Living Area, Utility Room Inside, Walk-In Pantry
- Flooring: Carpet
Interior area
- Total interior livable area: 2,404 sqft
Property
Parking
- Details: Contact manager
Features
- Stories: 2
- Exterior features: Contact manager
Details
- Parcel number: 182250310790
Construction
Type & style
- Home type: SingleFamily
- Architectural style: Contemporary
- Property subtype: SingleFamily
Materials
- Roof: Composition
Condition
- Year built: 2021
Utilities & green energy
- Utilities for property: Cable Available
Community & HOA
Community
- Features: Playground
Location
- Region: Converse
Financial & listing details
- Lease term: Max # of Months (24),Min # of Months (18)
Price history
| Date | Event | Price |
|---|---|---|
| 9/15/2025 | Listed for rent | $2,200$1/sqft |
Source: LERA MLS #1907786 | ||
| 9/3/2024 | Listing removed | $345,000$144/sqft |
Source: | ||
| 5/11/2024 | Price change | $345,000-1.4%$144/sqft |
Source: | ||
| 3/23/2024 | Listed for sale | $350,000$146/sqft |
Source: | ||
