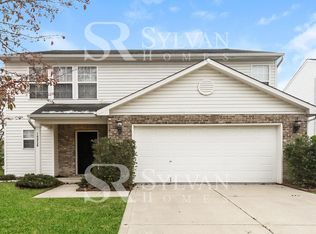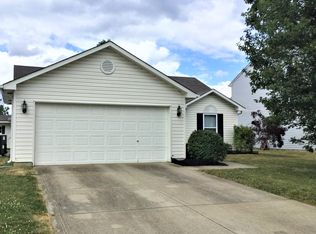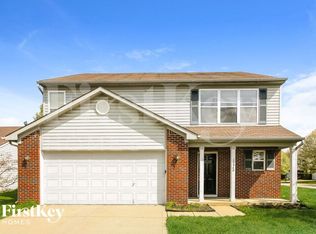Sold
$307,000
10927 Running Brook Rd, Indianapolis, IN 46234
4beds
2,306sqft
Residential, Single Family Residence
Built in 2004
6,534 Square Feet Lot
$309,300 Zestimate®
$133/sqft
$2,094 Estimated rent
Home value
$309,300
$278,000 - $343,000
$2,094/mo
Zestimate® history
Loading...
Owner options
Explore your selling options
What's special
Welcome home! This home has only had one owner since it was built in 2004. Walk in to the beautiful two-story entry foyer and round the corner to an open concept kitchen/family/and dining room. The downstairs is equipped with a breakfast room, walk in pantry, half bath, and an office which could become an additional bedroom! The impressive master bedroom includes his and hers walk in closets, and a private en suite bathroom. Second story laundry is an added bonus! Step out back to a large yard with a full privacy fence, making this the backyard your kids and/or dogs deserve! This home is located just a few minutes from local shopping and restaurants, Interstate 465, and the beautiful Eagle Creek. Please note that Clermont Lakes is in the highly ranked and highly desired Brownsburg School District! This home is a must see!
Zillow last checked: 8 hours ago
Listing updated: January 22, 2025 at 02:07pm
Listing Provided by:
Christina Stucker 317-605-9518,
Epique Inc
Bought with:
Jimmy PIERRE LOUIS
F.C. Tucker Company
Source: MIBOR as distributed by MLS GRID,MLS#: 22008255
Facts & features
Interior
Bedrooms & bathrooms
- Bedrooms: 4
- Bathrooms: 3
- Full bathrooms: 2
- 1/2 bathrooms: 1
- Main level bathrooms: 1
Primary bedroom
- Features: Carpet
- Level: Upper
- Area: 272 Square Feet
- Dimensions: 17x16
Bedroom 2
- Features: Carpet
- Level: Upper
- Area: 121 Square Feet
- Dimensions: 11x11
Bedroom 3
- Features: Carpet
- Level: Upper
- Area: 121 Square Feet
- Dimensions: 11x11
Bedroom 4
- Features: Carpet
- Level: Upper
- Area: 99 Square Feet
- Dimensions: 11x9
Breakfast room
- Features: Carpet
- Level: Main
- Area: 90 Square Feet
- Dimensions: 9x10
Dining room
- Features: Carpet
- Level: Main
- Area: 176 Square Feet
- Dimensions: 11x16
Great room
- Features: Carpet
- Level: Main
- Area: 240 Square Feet
- Dimensions: 15x16
Kitchen
- Features: Laminate
- Level: Main
- Area: 110 Square Feet
- Dimensions: 11x10
Laundry
- Features: Laminate
- Level: Upper
- Area: 35 Square Feet
- Dimensions: 5x7
Office
- Features: Carpet
- Level: Main
- Area: 81 Square Feet
- Dimensions: 9x9
Heating
- Electric, Forced Air
Cooling
- Has cooling: Yes
Appliances
- Included: Dishwasher, Dryer, Electric Water Heater, Disposal, Microwave, Electric Oven, Refrigerator, Washer
- Laundry: Upper Level
Features
- Attic Access, Breakfast Bar, Entrance Foyer, Ceiling Fan(s), Pantry, Walk-In Closet(s)
- Has basement: No
- Attic: Access Only
- Number of fireplaces: 1
- Fireplace features: Electric, Family Room
Interior area
- Total structure area: 2,306
- Total interior livable area: 2,306 sqft
Property
Parking
- Total spaces: 2
- Parking features: Attached
- Attached garage spaces: 2
Features
- Levels: Two
- Stories: 2
- Fencing: Fenced,Fence Complete,Privacy
Lot
- Size: 6,534 sqft
Details
- Parcel number: 320817491018000015
- Horse amenities: None
Construction
Type & style
- Home type: SingleFamily
- Architectural style: Traditional
- Property subtype: Residential, Single Family Residence
Materials
- Brick, Vinyl Siding
- Foundation: Slab
Condition
- New construction: No
- Year built: 2004
Utilities & green energy
- Water: Municipal/City
Community & neighborhood
Location
- Region: Indianapolis
- Subdivision: Clermont Lakes
HOA & financial
HOA
- Has HOA: Yes
- HOA fee: $450 annually
- Amenities included: Clubhouse, Park, Playground, Snow Removal
- Services included: Association Home Owners, Clubhouse, Entrance Common, ParkPlayground, Snow Removal
- Association phone: 888-541-0018
Price history
| Date | Event | Price |
|---|---|---|
| 1/17/2025 | Sold | $307,000+0.7%$133/sqft |
Source: | ||
| 12/9/2024 | Pending sale | $305,000$132/sqft |
Source: | ||
| 11/22/2024 | Price change | $305,000-3.2%$132/sqft |
Source: | ||
| 11/8/2024 | Listed for sale | $315,000$137/sqft |
Source: | ||
| 10/26/2024 | Pending sale | $315,000$137/sqft |
Source: | ||
Public tax history
Tax history is unavailable.
Find assessor info on the county website
Neighborhood: 46234
Nearby schools
GreatSchools rating
- 9/10Eagle Elementary SchoolGrades: K-5Distance: 3.3 mi
- 9/10Brownsburg East Middle SchoolGrades: 6-8Distance: 2.5 mi
- 10/10Brownsburg High SchoolGrades: 9-12Distance: 3.2 mi
Get a cash offer in 3 minutes
Find out how much your home could sell for in as little as 3 minutes with a no-obligation cash offer.
Estimated market value
$309,300


