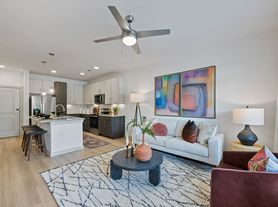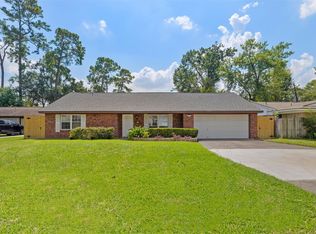Welcome home to this beautiful 3-bedroom, 2.5-bath residence! All bedrooms are upstairs, including a spacious primary suite with walk-in closet and dual-sink en suite, plus a second full bath for the other bedrooms. One bedroom features a unique built-in loft bed perfect for kids or hobbies, and removable if you prefer. Downstairs, enjoy stunning wood floors, a modern kitchen with quartz countertops and gas range, and a convenient half bath. Step outside to a southern-facing balcony or entertain in the backyard with a concrete patio and outdoor fan. The garage comes built-in shelves for storage, a Tesla EV charger, and new flooring will be installed upstairs before move-in. This home blends comfort, style, and functionality making it the perfect place to start your next chapter!
Copyright notice - Data provided by HAR.com 2022 - All information provided should be independently verified.
House for rent
$2,950/mo
10928 Cannes Memorial Dr, Houston, TX 77043
3beds
1,879sqft
Price may not include required fees and charges.
Singlefamily
Available now
-- Pets
Electric, zoned, ceiling fan
Electric dryer hookup laundry
2 Attached garage spaces parking
Electric, fireplace
What's special
Southern-facing balconyTesla ev chargerWood floorsNew flooringOutdoor fanQuartz countertopsModern kitchen
- 3 days |
- -- |
- -- |
Travel times
Renting now? Get $1,000 closer to owning
Unlock a $400 renter bonus, plus up to a $600 savings match when you open a Foyer+ account.
Offers by Foyer; terms for both apply. Details on landing page.
Facts & features
Interior
Bedrooms & bathrooms
- Bedrooms: 3
- Bathrooms: 3
- Full bathrooms: 2
- 1/2 bathrooms: 1
Rooms
- Room types: Family Room
Heating
- Electric, Fireplace
Cooling
- Electric, Zoned, Ceiling Fan
Appliances
- Included: Dishwasher, Disposal, Dryer, Microwave, Oven, Range, Refrigerator, Washer
- Laundry: Electric Dryer Hookup, In Unit, Washer Hookup
Features
- 2 Bedrooms Up, Ceiling Fan(s), En-Suite Bath, High Ceilings, Prewired for Alarm System, Primary Bed - 2nd Floor, Primary Bed - 3rd Floor, Storage, Walk In Closet, Walk-In Closet(s)
- Flooring: Carpet, Tile
- Has fireplace: Yes
Interior area
- Total interior livable area: 1,879 sqft
Property
Parking
- Total spaces: 2
- Parking features: Attached, Covered
- Has attached garage: Yes
- Details: Contact manager
Features
- Stories: 2
- Exterior features: 0 Up To 1/4 Acre, 1 Living Area, 2 Bedrooms Up, Architecture Style: Traditional, Attached, Back Yard, Balcony, Balcony/Terrace, Build Line Restricted, Controlled Access, ENERGY STAR Qualified Appliances, Electric, Electric Dryer Hookup, Electric Gate, Electric Vehicle Charging Station, Electric Vehicle Charging Station(s), En-Suite Bath, Entry, Full Size, Garage Door Opener, Garbage Service, Gated, Heating: Electric, High Ceilings, Insulated/Low-E windows, Kitchen/Dining Combo, Lawn, Lawn Care, Living Area - 1st Floor, Living/Dining Combo, Lot Features: Back Yard, Build Line Restricted, Patio Lot, Street, Subdivided, 0 Up To 1/4 Acre, Park, Patio Lot, Patio/Deck, Pet Park, Picnic Area, Pond, Prewired for Alarm System, Primary Bed - 2nd Floor, Primary Bed - 3rd Floor, Screens, Security, Storage, Street, Subdivided, Trash Pick Up, Utility Room, View Type: South, Walk In Closet, Walk-In Closet(s), Washer Hookup
Details
- Parcel number: 1391940010021
Construction
Type & style
- Home type: SingleFamily
- Property subtype: SingleFamily
Condition
- Year built: 2019
Community & HOA
Community
- Features: Gated
- Security: Security System
HOA
- Amenities included: Pond Year Round
Location
- Region: Houston
Financial & listing details
- Lease term: Long Term,12 Months
Price history
| Date | Event | Price |
|---|---|---|
| 10/9/2025 | Listed for rent | $2,950$2/sqft |
Source: | ||

