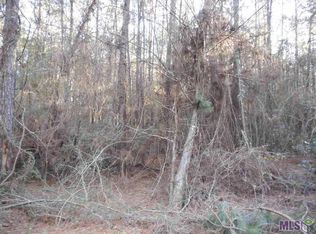C. 1850, Holly Grove Estate is in a league of its own! There is simply no other property in the Feliciana?s that offers perfectly curated historic charm with sprawling manicured grounds. Few places have come as close to perfecting the balance between traditional elegance and a beautiful rural setting as Holly Grove has!This is an incredible opportunity to acquire a turn-key estate that is listed on the National Historic Registry and includes the main house, lovingly restored and renovated, pristine outdoor living area and swimming pool set upon 50 meticulously maintained acres.This Colonial Greek Revival style home is uniquely its own and maintains it's original character with features such as original moulding, doors, and hardware without compromising on modern amenities. Updated plumbing, electrical and joists. There is no shortage of space when it comes to the oversized bedrooms and bathrooms. You will also find a bonus workout room with a sauna. The exterior of the home is beautifully landscaped and features an in ground pool and outdoor kitchen. The back wing addition provides a modern touch while still maintaining the historic charm you expect. No detail or expense spared throughout this extensive renovation, including a full home generator. This is truly a retreat from the moment you enter the gates and one you must see to fully appreciate. Call today to schedule your private showing!
This property is off market, which means it's not currently listed for sale or rent on Zillow. This may be different from what's available on other websites or public sources.

