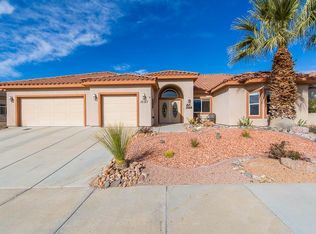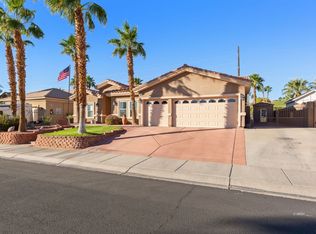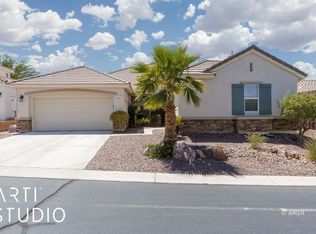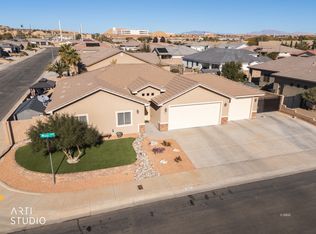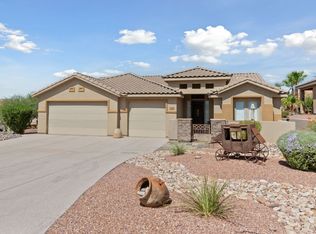Serenity Meets Style in Summercrest. Welcome to this charming residence in the picturesque community of Summercrest. With eye-catching desert curb appeal and towering palm trees, this spacious home offers a warm and inviting atmosphere from the moment you arrive.Featuring three well-appointed bedrooms and two bathrooms, each space is filled with natural light and complemented by ceiling fans for year-round comfort. The primary suite includes a beautifully designed walk-in shower, dual sinks, and a generous walk-in closet for added convenience.The open-concept layout blends the living room, dining area, and kitchen seamlessly. Culinary enthusiasts will appreciate the rich wood cabinetry, granite countertops, and modern appliances. Built-in shelving in the living area adds both charm and functionality-perfect for family gatherings or relaxing evenings at home.Natural light pours through plantation shutters, highlighting elegant wood-style flooring throughout. Step outside to a serene, covered back patio that opens to a fenced, low-maintenance backyard-ideal for relaxing or entertaining in privacy.Well-maintained and thoughtfully designed, this home offers comfort, space, and peace of mind in a desirable neighborhood.
For sale
$589,000
1093 Lake View Dr, Mesquite, NV 89027
3beds
1,916sqft
Est.:
Single Family Residence
Built in 2005
8,276.4 Square Feet Lot
$569,200 Zestimate®
$307/sqft
$93/mo HOA
What's special
- 150 days |
- 137 |
- 3 |
Zillow last checked: 8 hours ago
Listing updated: July 18, 2025 at 12:02pm
Listed by:
Irene J. Navarro S.0057121 (702)376-2758,
ERA Brokers Consolidated, Inc.,
Jacquelyn Kennedy S.0186199 702-306-1453,
ERA Brokers Consolidated, Inc.
Source: Mesquite MLS,MLS#: 1126667
Tour with a local agent
Facts & features
Interior
Bedrooms & bathrooms
- Bedrooms: 3
- Bathrooms: 2
- Full bathrooms: 2
Heating
- Electric
Cooling
- Central Air, Electric
Appliances
- Included: Dishwasher, Refrigerator, Oven/Range
- Laundry: Washer Hookup
Features
- Fireplace, Walk-In Closet(s)
- Flooring: Vinyl
- Windows: Window Coverings, Bay Window(s)
- Has fireplace: Yes
Interior area
- Total structure area: 1,916
- Total interior livable area: 1,916 sqft
Property
Parking
- Total spaces: 2
- Parking features: Attached
- Attached garage spaces: 2
Features
- Levels: One
- Patio & porch: Patio- Covered
Lot
- Size: 8,276.4 Square Feet
- Features: Landscaped, On Golf Course
Details
- Parcel number: 00103410008
- Zoning description: Residential, single family
Construction
Type & style
- Home type: SingleFamily
- Property subtype: Single Family Residence
Materials
- Frame, Stucco
- Roof: Tile
Condition
- Year built: 2005
Utilities & green energy
- Electric: Power Source: City/Municipal
- Gas: Propane: Not Available
- Sewer: Sewer: Hooked-up
- Water: Water Source: City/Municipal
- Utilities for property: Wired for Cable, Cable T.V., Legal Access: Yes, Garbage Collection, Natural Gas Not Available
Community & HOA
Community
- Security: Gated Community
- Subdivision: Summercrest,None (No Master Pud)
HOA
- Has HOA: Yes
- Services included: Common Areas, Road Maintenance, Tennis Court, Yard Maint- Front
- HOA fee: $93 month
Location
- Region: Mesquite
Financial & listing details
- Price per square foot: $307/sqft
- Tax assessed value: $481,906
- Annual tax amount: $3,086
- Date on market: 7/18/2025
Estimated market value
$569,200
$541,000 - $598,000
$2,283/mo
Price history
Price history
| Date | Event | Price |
|---|---|---|
| 7/18/2025 | Listed for sale | $589,000+741.4%$307/sqft |
Source: | ||
| 3/29/2004 | Sold | $70,000$37/sqft |
Source: Public Record Report a problem | ||
Public tax history
Public tax history
| Year | Property taxes | Tax assessment |
|---|---|---|
| 2025 | $2,997 +3% | $168,667 +10.2% |
| 2024 | $2,910 +3% | $153,110 +8% |
| 2023 | $2,826 +3% | $141,761 +4.3% |
Find assessor info on the county website
BuyAbility℠ payment
Est. payment
$3,399/mo
Principal & interest
$2869
Property taxes
$231
Other costs
$299
Climate risks
Neighborhood: Mesquite Vistas
Nearby schools
GreatSchools rating
- 6/10Virgin Valley Elementary SchoolGrades: PK-5Distance: 1.8 mi
- 7/10Charles Arthur Hughes Middle SchoolGrades: 6-8Distance: 2.6 mi
- 4/10Virgin Valley High SchoolGrades: 9-12Distance: 1 mi
- Loading
- Loading
