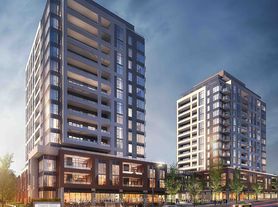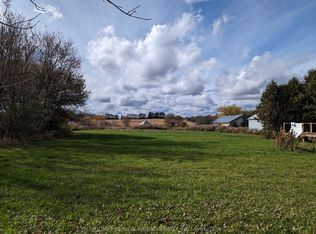Incredible opportunity to rent a 3-bdr bungalow on a 2-acre lot with fabulous views. This renovated home with functional layout offers a large living cum dining area, kitchen, 3 bedrooms and a renovated modern bathroom. The finished basement provides additional living space and an extra full bathroom. The oversized driveway offers 8 parking spaces with attached garage offering two additional parking spaces . Minutes to Highway 404 and all other amenities of urban Newmarket and east gwillimbury.
House for rent
C$3,400/mo
1093 Queensville Side Rd, East Gwillimbury, ON L0G 1R0
4beds
Price may not include required fees and charges.
Singlefamily
Available now
-- Pets
Central air
In unit laundry
10 Parking spaces parking
Oil, forced air, fireplace
What's special
Fabulous viewsRenovated homeFunctional layoutRenovated modern bathroomFinished basementAdditional living spaceOversized driveway
- 16 hours |
- -- |
- -- |
Travel times
Looking to buy when your lease ends?
Consider a first-time homebuyer savings account designed to grow your down payment with up to a 6% match & a competitive APY.
Facts & features
Interior
Bedrooms & bathrooms
- Bedrooms: 4
- Bathrooms: 2
- Full bathrooms: 2
Heating
- Oil, Forced Air, Fireplace
Cooling
- Central Air
Appliances
- Included: Dryer, Washer
- Laundry: In Unit, In-Suite Laundry
Features
- Primary Bedroom - Main Floor
- Has basement: Yes
- Has fireplace: Yes
Property
Parking
- Total spaces: 10
- Details: Contact manager
Features
- Exterior features: Contact manager
Construction
Type & style
- Home type: SingleFamily
- Property subtype: SingleFamily
Materials
- Roof: Asphalt
Community & HOA
Location
- Region: East Gwillimbury
Financial & listing details
- Lease term: Contact For Details
Price history
Price history is unavailable.

