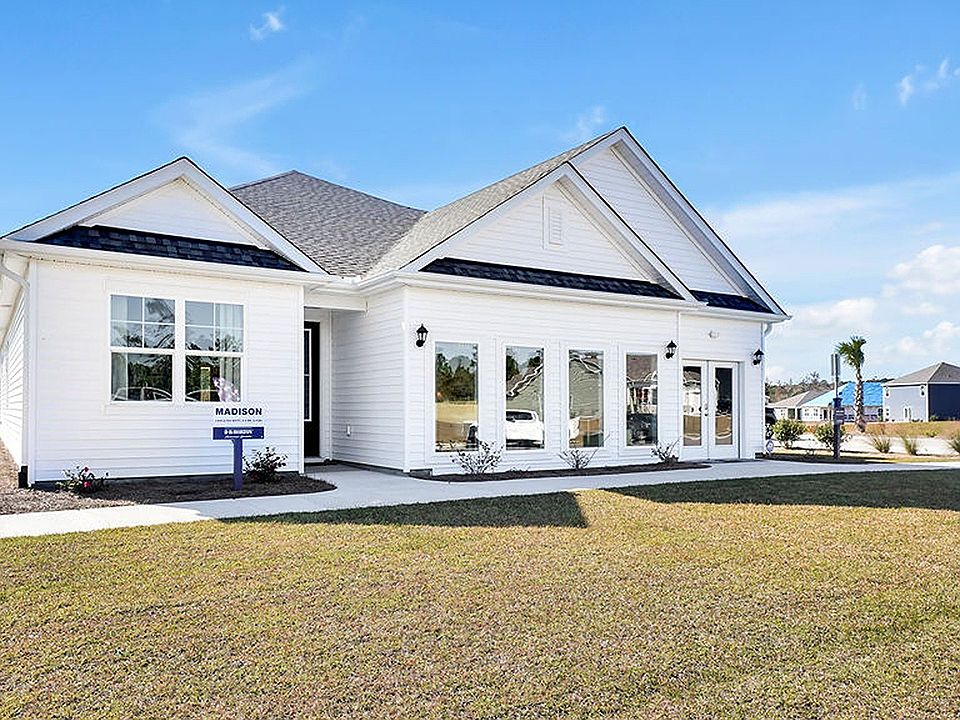Three bedroom ranch backing up to the woods for ultimate privacy!
Welcome to the Kerry floor plan by DR Horton! Enjoy stress free living in this 3 bed, 2 bath ranch. Featuring 1475 heated/cooled square feet and a generously sized two-car garage, the Kerry is a great choice for your new home. 1093 Sandy Heights Loop backs to a private wooded area for ultimate tranquility. Future amenities include a resort-style pool and jacuzzi, tennis/pickleball courts, a clubhouse, fitness center, shaded playground, picnic area, grill station, a sporting field, and more! This home is currently under construction with an estimated move-in of December 2025.
New construction
$324,999
1093 Sandy Heights Loop Lot 40, Navassa, NC 28451
3beds
1,476sqft
Single Family Residence
Built in 2025
0.25 Acres Lot
$325,000 Zestimate®
$220/sqft
$78/mo HOA
- 83 days |
- 214 |
- 7 |
Zillow last checked: 8 hours ago
Listing updated: November 18, 2025 at 05:06pm
Listed by:
Daniel Turner 910-795-6645,
D.R. Horton, Inc
Source: Hive MLS,MLS#: 100527975 Originating MLS: Cape Fear Realtors MLS, Inc.
Originating MLS: Cape Fear Realtors MLS, Inc.
Travel times
Schedule tour
Select your preferred tour type — either in-person or real-time video tour — then discuss available options with the builder representative you're connected with.
Facts & features
Interior
Bedrooms & bathrooms
- Bedrooms: 3
- Bathrooms: 2
- Full bathrooms: 2
Rooms
- Room types: Master Bedroom, Bedroom 2, Bedroom 3, Living Room
Heating
- Electric, Heat Pump
Cooling
- Central Air
Features
- Master Downstairs, Walk-in Closet(s), Kitchen Island, Pantry, Walk-In Closet(s)
- Has fireplace: No
- Fireplace features: None
Interior area
- Total structure area: 1,476
- Total interior livable area: 1,476 sqft
Property
Parking
- Total spaces: 2
- Parking features: Garage Faces Front, Garage Door Opener, Off Street, Paved
- Garage spaces: 2
Features
- Levels: One
- Stories: 1
- Patio & porch: Patio, Porch
- Fencing: None
Lot
- Size: 0.25 Acres
- Dimensions: 66 x 137 x 114 x 152
Details
- Parcel number: 228000704489
- Zoning: R75
- Special conditions: Standard
Construction
Type & style
- Home type: SingleFamily
- Property subtype: Single Family Residence
Materials
- Vinyl Siding
- Foundation: Slab
- Roof: Architectural Shingle
Condition
- New construction: Yes
- Year built: 2025
Details
- Builder name: D.R. Horton
Utilities & green energy
- Utilities for property: Sewer Connected, Underground Utilities, Water Connected
Community & HOA
Community
- Subdivision: Cedar Hill Landing
HOA
- Has HOA: Yes
- Amenities included: Basketball Court, Clubhouse, Pool, Fitness Center, Game Room, Maintenance Common Areas, Management, Pickleball, Picnic Area, Playground, Sidewalks, Spa/Hot Tub, Street Lights, Tennis Court(s)
- HOA fee: $936 annually
- HOA name: First Service Residential
- HOA phone: 855-546-9462
Location
- Region: Navassa
Financial & listing details
- Price per square foot: $220/sqft
- Date on market: 8/29/2025
- Cumulative days on market: 83 days
- Listing agreement: Exclusive Right To Sell
- Listing terms: Cash,Conventional,FHA,USDA Loan,VA Loan
About the community
Welcome to Cedar Hill Landing, our newest community in Brunswick county in the town of Navassa. The community offers 10 floorplans that include one and two-story with 3 to 5 bedrooms, up to to 3 bathrooms and 2-3 car garages. Plans include one story, two story and first floor primary with 1,475 to 2,583 sq ft and 2 car garages.
Homeowners will enjoy the future amenity center that will feature a clubhouse, swimming pool, hot tub, fire pits, covered picnic area, sport court, sand volleyball and recreation field. inside the beautiful clubhouse there will be full service kitchen, comfortable meeting space, top-of the line fitness area, yoga room and space for arcade games, shuffleboard and a pool table.
Located just minutes from downtown Wilmington, Cedar Hill Landing homeowners will enjoy easy access to all the conveniences and entertainment that the area offers.

1707 Travor Street, Navassa, NC 28451
Source: DR Horton
