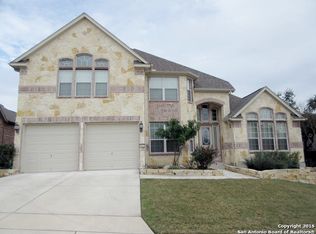Sold on 08/15/24
Price Unknown
10930 Iron Spring, Helotes, TX 78023
4beds
2,912sqft
Single Family Residence
Built in 2007
0.39 Acres Lot
$587,600 Zestimate®
$--/sqft
$2,797 Estimated rent
Home value
$587,600
$546,000 - $635,000
$2,797/mo
Zestimate® history
Loading...
Owner options
Explore your selling options
What's special
Welcome to your dream home, an expansive four-bedroom, three-and-a-half-bath sanctuary, boasting a three-car garage and impeccable design. As you step through the front door, the elegance of a private study unfolds into a formal living room, setting the tone for sophistication and comfort. Crafted for those who appreciate an open layout, this home features seamless transitions between living spaces. At the heart of the home, the gourmet kitchen is a chef's delight, equipped with granite countertops, updated appliances, and ample storage, complemented by a practical workspace. Retire to the luxurious master suite, where tray ceilings and rich wood flooring create a serene retreat. The suite includes direct outdoor access and an en-suite bathroom with dual vanities, a garden tub, and an oversized shower with a built-in seat. The additional bedrooms are generously sized featuring wood floors. Step outside to the expansive deck, the ultimate venue for entertainment or relaxation. Whether enjoying the soothing hot tub or hosting a gathering under the stars, this outdoor space is designed to impress. Don't miss the chance to own this remarkable property, where every detail caters to a lifestyle of sophistication and comfort. **SOLAR PANELS PAID OFF**
Zillow last checked: 8 hours ago
Listing updated: August 17, 2024 at 01:43pm
Listed by:
Sandra Rangel TREC #579513 (210) 660-8074,
Real Broker, LLC
Source: LERA MLS,MLS#: 1780610
Facts & features
Interior
Bedrooms & bathrooms
- Bedrooms: 4
- Bathrooms: 4
- Full bathrooms: 3
- 1/2 bathrooms: 1
Primary bedroom
- Features: Outside Access, Walk-In Closet(s), Ceiling Fan(s), Full Bath
- Area: 260
- Dimensions: 20 x 13
Bedroom 2
- Area: 156
- Dimensions: 13 x 12
Bedroom 3
- Area: 121
- Dimensions: 11 x 11
Bedroom 4
- Area: 132
- Dimensions: 12 x 11
Primary bathroom
- Features: Tub/Shower Separate, Separate Vanity, Soaking Tub
- Area: 225
- Dimensions: 15 x 15
Dining room
- Area: 154
- Dimensions: 14 x 11
Family room
- Area: 361
- Dimensions: 19 x 19
Kitchen
- Area: 208
- Dimensions: 16 x 13
Living room
- Area: 182
- Dimensions: 14 x 13
Office
- Area: 143
- Dimensions: 13 x 11
Heating
- Central, Natural Gas
Cooling
- Two Central
Appliances
- Included: Cooktop, Built-In Oven, Self Cleaning Oven, Microwave, Disposal, Dishwasher
- Laundry: Washer Hookup, Dryer Connection
Features
- Two Living Area, Separate Dining Room, Eat-in Kitchen, Two Eating Areas, Kitchen Island, Breakfast Bar, Pantry, Study/Library, Utility Room Inside, 1st Floor Lvl/No Steps, High Ceilings, Open Floorplan, Ceiling Fan(s)
- Flooring: Ceramic Tile, Wood
- Has basement: No
- Number of fireplaces: 1
- Fireplace features: One, Living Room
Interior area
- Total structure area: 2,912
- Total interior livable area: 2,912 sqft
Property
Parking
- Total spaces: 3
- Parking features: Three Car Garage, Attached
- Attached garage spaces: 3
Features
- Levels: One
- Stories: 1
- Patio & porch: Patio, Covered, Deck
- Exterior features: Rain Gutters, Solar Panels
- Pool features: Community
- Has spa: Yes
- Spa features: Heated
Lot
- Size: 0.39 Acres
- Residential vegetation: Mature Trees
Details
- Parcel number: 044822150200
Construction
Type & style
- Home type: SingleFamily
- Property subtype: Single Family Residence
Materials
- Brick, 4 Sides Masonry
- Foundation: Slab
- Roof: Composition
Condition
- Pre-Owned
- New construction: No
- Year built: 2007
Details
- Builder name: Pulte
Utilities & green energy
- Sewer: Sewer System
- Water: Water System
Community & neighborhood
Community
- Community features: Clubhouse, Playground, Jogging Trails
Location
- Region: Helotes
- Subdivision: The Ranch At Iron Horse
HOA & financial
HOA
- Has HOA: Yes
- HOA fee: $151 quarterly
- Association name: RANCH AT IRON HORSE CANYON
Other
Other facts
- Listing terms: Conventional,FHA,VA Loan,Cash
Price history
| Date | Event | Price |
|---|---|---|
| 8/15/2024 | Sold | -- |
Source: | ||
| 7/22/2024 | Pending sale | $605,000$208/sqft |
Source: | ||
| 7/12/2024 | Contingent | $605,000$208/sqft |
Source: | ||
| 6/26/2024 | Listed for sale | $605,000+86.2%$208/sqft |
Source: | ||
| 7/24/2014 | Sold | -- |
Source: | ||
Public tax history
| Year | Property taxes | Tax assessment |
|---|---|---|
| 2025 | -- | $554,598 +12% |
| 2024 | $8,593 +8.3% | $495,132 +10% |
| 2023 | $7,931 -6.2% | $450,120 +10% |
Find assessor info on the county website
Neighborhood: 78023
Nearby schools
GreatSchools rating
- 6/10Kuentz Elementary SchoolGrades: PK-5Distance: 1.5 mi
- 6/10Jefferson Middle SchoolGrades: 6-8Distance: 3 mi
- 8/10O'Connor High SchoolGrades: 9-12Distance: 1.2 mi
Schools provided by the listing agent
- Elementary: Charles Kuentz
- Middle: Jefferson Jr High
- High: O'connor
- District: Northside
Source: LERA MLS. This data may not be complete. We recommend contacting the local school district to confirm school assignments for this home.
Get a cash offer in 3 minutes
Find out how much your home could sell for in as little as 3 minutes with a no-obligation cash offer.
Estimated market value
$587,600
Get a cash offer in 3 minutes
Find out how much your home could sell for in as little as 3 minutes with a no-obligation cash offer.
Estimated market value
$587,600
