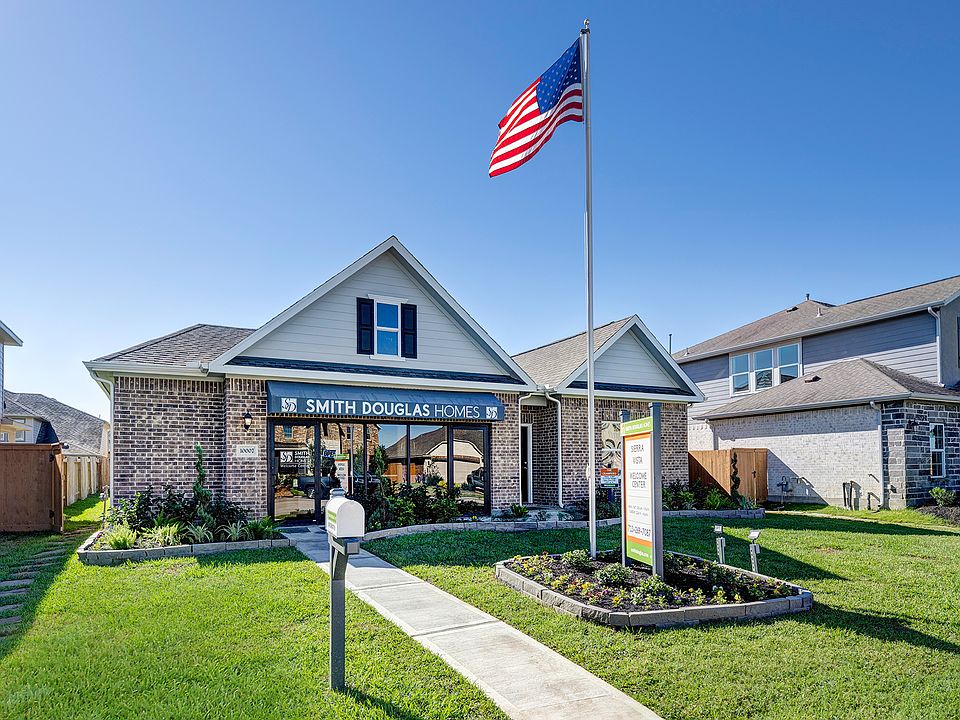Discover The Davenport II by Smith Douglas Homes, ideally situated on an oversized homesite near a cul-de-sac with a serene lake view and elegant wrought iron fencing. Inside, you’ll find a welcoming study off the entry, a spacious kitchen with abundant counter space, walk-in pantry, and a seamless flow into the open family room. The owner’s suite features a relaxing garden tub and separate walk-in shower. Stylish finishes include luxury vinyl plank flooring throughout main areas, granite countertops, and a covered rear patio perfect for outdoor enjoyment. The community offers family-friendly amenities such as a dog park, onsite elementary school, pool, and a lazy river...AVAILABLE NOW!
New construction
Special offer
$349,990
10931 Amador Peak Dr, Rosharon, TX 77583
4beds
1,878sqft
Single Family Residence
Built in 2025
-- sqft lot
$345,000 Zestimate®
$186/sqft
$77/mo HOA
What's special
Granite countertopsCovered rear patioOversized homesiteSpacious kitchenStudy at the entryAmple counter spaceWalk-in pantry
Call: (979) 652-5409
- 137 days |
- 50 |
- 3 |
Zillow last checked: 7 hours ago
Listing updated: October 21, 2025 at 01:34pm
Listed by:
Nicoletta Barker TREC #0706537 917-399-7099,
Keller Williams Signature
Source: HAR,MLS#: 5362476
Travel times
Schedule tour
Select your preferred tour type — either in-person or real-time video tour — then discuss available options with the builder representative you're connected with.
Facts & features
Interior
Bedrooms & bathrooms
- Bedrooms: 4
- Bathrooms: 2
- Full bathrooms: 2
Rooms
- Room types: Family Room, Utility Room
Primary bathroom
- Features: Primary Bath: Double Sinks, Primary Bath: Separate Shower, Primary Bath: Soaking Tub, Secondary Bath(s): Tub/Shower Combo, Vanity Area
Kitchen
- Features: Kitchen Island, Kitchen open to Family Room, Pantry
Heating
- Natural Gas
Cooling
- Electric
Appliances
- Included: Disposal, Gas Oven, Microwave, Gas Range, Dishwasher
- Laundry: Electric Dryer Hookup, Gas Dryer Hookup, Washer Hookup
Features
- Formal Entry/Foyer, Prewired for Alarm System, En-Suite Bath, Walk-In Closet(s)
- Flooring: Carpet, Vinyl
- Doors: Insulated Doors
- Windows: Insulated/Low-E windows
- Has fireplace: No
Interior area
- Total structure area: 1,878
- Total interior livable area: 1,878 sqft
Property
Parking
- Total spaces: 2
- Parking features: Attached
- Attached garage spaces: 2
Features
- Stories: 1
- Patio & porch: Covered, Porch
- Fencing: Back Yard
Lot
- Features: Back Yard, Subdivided, 0 Up To 1/4 Acre
Details
- Parcel number: 75778004008
Construction
Type & style
- Home type: SingleFamily
- Architectural style: Traditional
- Property subtype: Single Family Residence
Materials
- Batts Insulation, Blown-In Insulation, Brick, Cement Siding
- Foundation: Slab
- Roof: Composition
Condition
- New construction: Yes
- Year built: 2025
Details
- Builder name: Smith Douglas Homes
Utilities & green energy
- Sewer: Public Sewer
- Water: Public
Green energy
- Energy efficient items: Attic Vents, Thermostat, HVAC
Community & HOA
Community
- Security: Prewired for Alarm System
- Subdivision: Sierra Vista 60's
HOA
- Has HOA: Yes
- HOA fee: $927 annually
Location
- Region: Rosharon
Financial & listing details
- Price per square foot: $186/sqft
- Tax assessed value: $78,070
- Date on market: 6/16/2025
- Listing terms: Cash,Conventional,FHA,VA Loan
- Ownership: Full Ownership
- Road surface type: Concrete, Curbs, Gutters
About the community
PoolPlaygroundTennisBasketball+ 7 more
Welcome to Sierra Vista by Smith Douglas Homes. Now offering 60' homesites in this stunning master planned community. Located in Iowa Colony, TX, residents will love the resort style amenities including pool side cabana, lazy river and beach coming soon, splash pad, tot lot and covered pavilion and amenity village. The schools here are top rated and location is in close proximity to many popular attractions. We are offering 60' homesites with 1-2 story homes from 1,710- 2,438 sf, some with primary down, 3-5 bedrooms, and 2-3.5 bathrooms, and many include a 2 1/2 car garage with an option to extend to a 3 car garage. Request more info for new home availability and to plan your visit.
3.99% FHA 5/1 ARM + $0 Closing Costs on Quick Move-Ins OR 4.99% FHA 30-Yr Fixed Rate on Select Pre-S
Finding your home is a big decision and it's one you should make with confidence. That's why we're making it easier to buy now and feel certain about your future with our Right Home. Right Rate. Right Now. Sales Event! We're offering you choice withSource: Smith Douglas Homes

