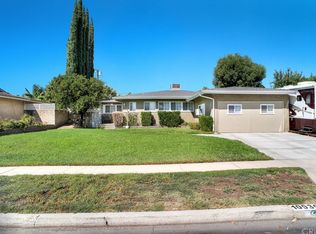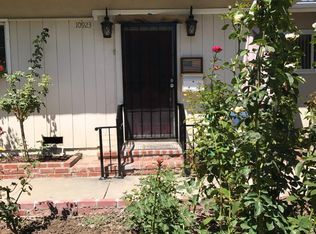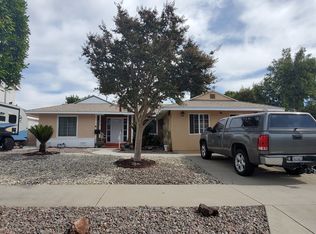Sold for $1,060,000 on 02/26/25
Listing Provided by:
Kevork Garibian DRE #01920206 626-440-5100,
Berkshire Hathaway Home Servic
Bought with: Arman Tatevossian
$1,060,000
10931 Forbes Ave, Granada Hills, CA 91344
3beds
1,234sqft
Single Family Residence
Built in 1953
7,507 Square Feet Lot
$1,038,400 Zestimate®
$859/sqft
$3,758 Estimated rent
Home value
$1,038,400
$945,000 - $1.14M
$3,758/mo
Zestimate® history
Loading...
Owner options
Explore your selling options
What's special
Welcome to this beautifully reimagined 3-bedroom, 2-bath home nestled on a generous 7,507 sq. ft. lot. Boasting 1,234 sq. ft. of impeccably designed living space, this residence offers modern elegance and thoughtful upgrades at every turn. The brand-new chef's kitchen features custom Bronzinno cabinetry, Cannela Nevicata Quartz countertops, and sleek stainless steel Frigidaire Gallery appliances, while a spacious pantry area in the laundry room provides added convenience. Both bathrooms have been exquisitely updated with porcelain tile, glass shower doors, and large vanities with stylish mirrors, offering a spa-like retreat. Throughout the home, you'll find waterproof laminate wood flooring, all-new 200 Amp Electrical panel coupled with new wiring throughout, recessed LED lighting, and energy-efficient dual-pane windows and doors, ensuring both comfort and sustainability.The detached two-car garage, complete with an epoxy-coated floor, a new motor, and an electric car charger, offers incredible potential for an ADU conversion, ideal for additional income or a private guest suite. Outdoors, the charm continues with a large patio deck perfect for entertaining, surrounded by new landscaping and completely automatic irrigation system. Additional upgrades include a bolted foundation, copper plumbing, and a newer roof, providing peace of mind for years to come. Located in a desirable neighborhood, this move-in-ready masterpiece seamlessly blends timeless charm with modern convenience, offering endless possibilities for its future owners.
Zillow last checked: 8 hours ago
Listing updated: April 07, 2025 at 08:48pm
Listing Provided by:
Kevork Garibian DRE #01920206 626-440-5100,
Berkshire Hathaway Home Servic
Bought with:
Arman Tatevossian, DRE #01028987
Arman Tatevossian
Source: CRMLS,MLS#: P1-20390 Originating MLS: California Regional MLS (Ventura & Pasadena-Foothills AORs)
Originating MLS: California Regional MLS (Ventura & Pasadena-Foothills AORs)
Facts & features
Interior
Bedrooms & bathrooms
- Bedrooms: 3
- Bathrooms: 2
- Full bathrooms: 2
- Main level bathrooms: 2
- Main level bedrooms: 3
Heating
- Central, Forced Air, Natural Gas
Cooling
- Central Air
Appliances
- Included: Convection Oven, Dishwasher, Freezer, Gas Range, Gas Water Heater, Refrigerator, Range Hood, Self Cleaning Oven, Tankless Water Heater, Water To Refrigerator
- Laundry: Washer Hookup, Gas Dryer Hookup, Laundry Room
Features
- Separate/Formal Dining Room, Eat-in Kitchen, Open Floorplan, Pantry, Quartz Counters, Recessed Lighting, Bedroom on Main Level, Instant Hot Water, Main Level Primary, Walk-In Closet(s)
- Flooring: Laminate, Vinyl
- Doors: Insulated Doors, Sliding Doors
- Windows: Casement Window(s), Double Pane Windows, ENERGY STAR Qualified Windows, Insulated Windows, Low-Emissivity Windows
- Has fireplace: No
- Fireplace features: None
- Common walls with other units/homes: No Common Walls
Interior area
- Total interior livable area: 1,234 sqft
Property
Parking
- Total spaces: 4
- Parking features: Concrete, Door-Single, Garage Faces Front, Garage, Garage Door Opener, Gated
- Garage spaces: 2
Features
- Levels: One
- Stories: 1
- Patio & porch: Concrete, Deck, Open, Patio
- Exterior features: Lighting
- Pool features: None
- Spa features: None
- Fencing: Block,Masonry,Wood
- Has view: Yes
- View description: None
Lot
- Size: 7,507 sqft
- Features: Front Yard, Sprinklers In Rear, Sprinklers In Front, Sprinklers Timer, Sprinkler System
Details
- Parcel number: 2683005004
- Zoning: LARS
- Special conditions: Standard
Construction
Type & style
- Home type: SingleFamily
- Architectural style: Traditional
- Property subtype: Single Family Residence
Materials
- Stucco, Copper Plumbing
- Foundation: Raised, Tie Down
- Roof: Composition,Shingle
Condition
- Turnkey
- New construction: No
- Year built: 1953
Utilities & green energy
- Electric: Electricity - On Property, 220 Volts in Garage
- Sewer: Public Sewer
- Water: Public
- Utilities for property: Cable Available, Electricity Connected, Natural Gas Connected, Sewer Connected, Water Connected
Community & neighborhood
Security
- Security features: Carbon Monoxide Detector(s), Smoke Detector(s), Security Lights
Community
- Community features: Curbs, Street Lights, Sidewalks
Location
- Region: Granada Hills
Other
Other facts
- Listing terms: Cash,Cash to New Loan,Conventional,Cal Vet Loan,FHA,VA Loan
- Road surface type: Paved
Price history
| Date | Event | Price |
|---|---|---|
| 2/26/2025 | Sold | $1,060,000+6.3%$859/sqft |
Source: | ||
| 1/30/2025 | Pending sale | $996,995$808/sqft |
Source: | ||
| 1/8/2025 | Listed for sale | $996,995+45.5%$808/sqft |
Source: | ||
| 9/17/2024 | Sold | $685,000-8.7%$555/sqft |
Source: Public Record | ||
| 8/23/2024 | Pending sale | $749,900$608/sqft |
Source: | ||
Public tax history
| Year | Property taxes | Tax assessment |
|---|---|---|
| 2025 | $12,896 +418.9% | $685,000 +256.7% |
| 2024 | $2,485 +1.9% | $192,042 +2% |
| 2023 | $2,440 +4.7% | $188,277 +2% |
Find assessor info on the county website
Neighborhood: Granada Hills
Nearby schools
GreatSchools rating
- 5/10Tulsa Street Elementary SchoolGrades: K-5Distance: 0.4 mi
- 7/10Patrick Henry Middle SchoolGrades: 6-8Distance: 0.9 mi
- 7/10Valley Academy Of Arts And SciencesGrades: 9-12Distance: 0.7 mi
Schools provided by the listing agent
- Middle: Patrick Henry
Source: CRMLS. This data may not be complete. We recommend contacting the local school district to confirm school assignments for this home.
Get a cash offer in 3 minutes
Find out how much your home could sell for in as little as 3 minutes with a no-obligation cash offer.
Estimated market value
$1,038,400
Get a cash offer in 3 minutes
Find out how much your home could sell for in as little as 3 minutes with a no-obligation cash offer.
Estimated market value
$1,038,400


