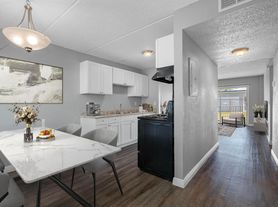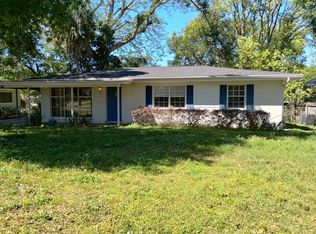Move-in Ready! Bright & Spacious 3 bedroom + bonus room, 1.5 bath home located in desirable Forest Hills just a block away from the historic Babe Zaharias Golf Course. Enjoy the screened patio and huge fenced back yard, and storage shed. For gardening lovers, this home is well landscaped with many lovely tropical plants and 2 raised plant beds waiting for your next harvest. The house has a nice open floor plan which includes a spacious living room, dining room and kitchen with all appliances and granite countertops. The Master Bedroom is a nice size and includes a half bath. The secondary bedrooms are spacious as well, plus there's an additional bonus room area perfect for home office, game room, or work out space. The laundry room includes washer, dryer and built-in cabinets for extra storage. There's a lot to love about this home with a fantastic location and great amenities - Put it on your MUST SEE LIST TODAY!
House for rent
$2,100/mo
10931 N Edison Ave, Tampa, FL 33612
3beds
1,252sqft
Price may not include required fees and charges.
Singlefamily
Available now
Small dogs OK
Central air
In unit laundry
1 Carport space parking
Electric, central
What's special
Secondary bedroomsBonus roomOpen floor planDining roomScreened patio
- 16 days
- on Zillow |
- -- |
- -- |
Travel times
Looking to buy when your lease ends?
Consider a first-time homebuyer savings account designed to grow your down payment with up to a 6% match & 3.83% APY.
Facts & features
Interior
Bedrooms & bathrooms
- Bedrooms: 3
- Bathrooms: 2
- Full bathrooms: 1
- 1/2 bathrooms: 1
Rooms
- Room types: Dining Room, Family Room
Heating
- Electric, Central
Cooling
- Central Air
Appliances
- Included: Dishwasher, Disposal, Dryer, Microwave, Range, Refrigerator, Washer
- Laundry: In Unit, Inside, Laundry Room
Features
- Kitchen/Family Room Combo, Open Floorplan, Primary Bedroom Main Floor, Solid Surface Counters, Stone Counters
Interior area
- Total interior livable area: 1,252 sqft
Property
Parking
- Total spaces: 1
- Parking features: Carport, Driveway, Covered
- Has carport: Yes
- Details: Contact manager
Features
- Stories: 1
- Exterior features: Corner Lot, Covered, Driveway, Electric Water Heater, Garbage included in rent, Great Room, Heating system: Central, Heating: Electric, Inside, Inside Utility, Kitchen/Family Room Combo, Laundry Room, Lot Features: Corner Lot, No Hoa, Open Floorplan, Patio, Porch, Primary Bedroom Main Floor, Rear Porch, Screened, Solid Surface Counters, Stone Counters
Details
- Parcel number: 1828143D6000041000210A
Construction
Type & style
- Home type: SingleFamily
- Property subtype: SingleFamily
Condition
- Year built: 1959
Utilities & green energy
- Utilities for property: Garbage
Community & HOA
Location
- Region: Tampa
Financial & listing details
- Lease term: 12 Months
Price history
| Date | Event | Price |
|---|---|---|
| 9/25/2025 | Price change | $2,100-4.5%$2/sqft |
Source: Stellar MLS #TB8425004 | ||
| 9/18/2025 | Listed for rent | $2,200+10%$2/sqft |
Source: Stellar MLS #TB8425004 | ||
| 5/19/2022 | Listing removed | -- |
Source: Zillow Rental Network_1 | ||
| 5/18/2022 | Listed for rent | $2,000$2/sqft |
Source: Zillow Rental Network_1 #T3374014 | ||
| 1/17/2012 | Sold | $87,000-20.9%$69/sqft |
Source: Public Record | ||

