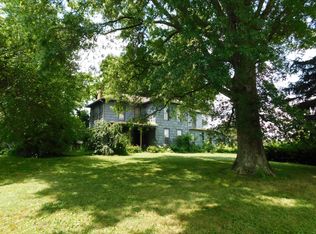Bring your horses! This adorable 2 bedroom ranch and mini farm is nestled on 5.5 acres and ready to welcome you home. Featuring new solar panels installed in 2019, finished lower level, formal dining and spacious kitchen. Outside you'll find 3 fully fenced pastures and fenced backyard for the dogs. Property features two stall barn with electric and 12x13 matted stalls, 78x70 dry lot with quality footing and 9x12 run in shed as well as a separate 36x25 hay barn. Flooring Credit available. Clothes washer and dryer convey. Peaceful setting just minutes off I-70, this home is a gem!
This property is off market, which means it's not currently listed for sale or rent on Zillow. This may be different from what's available on other websites or public sources.
