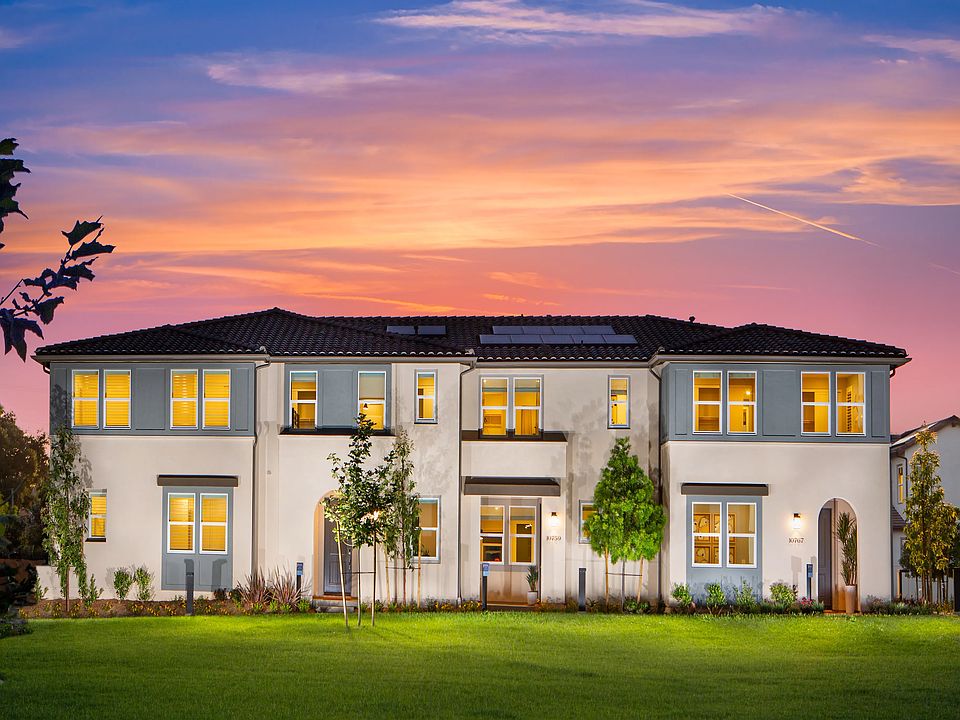Open concept three bedroom with 2.5 bath condo. Kitchen is upgraded with quartz countertops, designer backsplash ,and KitchenAid stainless appliances. Upgraded flooring throughout. Custom tile in primary shower. This unit has its own backyard and a two car detached garage.
New construction
$754,119
10933 Citrus Dr, San Buenaventura, CA 93004
3beds
1,654sqft
Condominium
Built in 2025
-- sqft lot
$754,200 Zestimate®
$456/sqft
$295/mo HOA
What's special
Own backyardTwo car detached garageQuartz countertopsKitchenaid stainless appliancesUpgraded flooringDesigner backsplash
Call: (805) 372-2453
- 23 days
- on Zillow |
- 877 |
- 22 |
Zillow last checked: 7 hours ago
Listing updated: August 11, 2025 at 04:10pm
Listing Provided by:
Cesi Pagano DRE #01043716 949-370-0819,
Keller Williams Realty
Source: CRMLS,MLS#: OC25166075 Originating MLS: California Regional MLS
Originating MLS: California Regional MLS
Travel times
Schedule tour
Select your preferred tour type — either in-person or real-time video tour — then discuss available options with the builder representative you're connected with.
Facts & features
Interior
Bedrooms & bathrooms
- Bedrooms: 3
- Bathrooms: 2
- Full bathrooms: 2
- Main level bathrooms: 1
Rooms
- Room types: Great Room, Kitchen, Laundry, Primary Bathroom, Primary Bedroom, Other
Bathroom
- Features: Bathtub, Dual Sinks, Quartz Counters, Separate Shower
Kitchen
- Features: Kitchen Island, Kitchen/Family Room Combo, Quartz Counters
Other
- Features: Walk-In Closet(s)
Heating
- Central, Solar
Cooling
- Central Air, Electric, High Efficiency, Attic Fan
Appliances
- Included: Built-In Range, Dishwasher, Electric Cooktop, Electric Oven, Electric Water Heater, Disposal, High Efficiency Water Heater, Self Cleaning Oven
- Laundry: Washer Hookup, Electric Dryer Hookup, Inside
Features
- Eat-in Kitchen, High Ceilings, Open Floorplan, Pantry, Recessed Lighting, Storage, Unfurnished, Walk-In Closet(s)
- Flooring: Tile, Vinyl
- Doors: Sliding Doors
- Has fireplace: No
- Fireplace features: None
- Common walls with other units/homes: 2+ Common Walls,No One Above,No One Below
Interior area
- Total interior livable area: 1,654 sqft
Video & virtual tour
Property
Parking
- Total spaces: 2
- Parking features: Direct Access, Garage, Garage Faces Rear
- Attached garage spaces: 2
Features
- Levels: Two
- Stories: 2
- Entry location: 1
- Patio & porch: Deck
- Pool features: Community, Association
- Has spa: Yes
- Spa features: Association, Community
- Fencing: Excellent Condition,Vinyl
- Has view: Yes
- View description: None
Lot
- Features: Back Yard, Corner Lot, Sprinklers In Front, Near Park, Street Level
Details
- Special conditions: Standard
Construction
Type & style
- Home type: Condo
- Property subtype: Condominium
- Attached to another structure: Yes
Materials
- Drywall, Glass
- Foundation: Slab
- Roof: Spanish Tile
Condition
- Turnkey
- New construction: Yes
- Year built: 2025
Details
- Builder model: Plan 1E
- Builder name: Shea Homes
Utilities & green energy
- Electric: 220 Volts in Garage
- Sewer: Public Sewer
- Water: Public
Community & HOA
Community
- Features: Curbs, Gutter(s), Street Lights, Sidewalks, Park, Pool
- Security: Carbon Monoxide Detector(s), Smoke Detector(s)
- Subdivision: Primero at Del Sol
HOA
- Has HOA: Yes
- Amenities included: Clubhouse, Controlled Access, Maintenance Front Yard, Barbecue, Picnic Area, Playground, Pool, Pet Restrictions, Spa/Hot Tub
- HOA fee: $165 monthly
- HOA name: Seabreeze
- Second HOA fee: $130 monthly
- Second HOA name: Seabreeze
Location
- Region: San Buenaventura
Financial & listing details
- Price per square foot: $456/sqft
- Date on market: 7/23/2025
- Listing terms: Cash,Conventional,Cal Vet Loan,FHA,Fannie Mae,VA Loan
- Road surface type: Paved
About the community
Minutes away from Ventura Beach and the Channel Islands, and the famous Ojai organic market, Shea Homes' newest townhome community in Ventura County offers a location and amenities that exemplify why people move to California's Central Coast. With the Los Padres National Forest in your backyard and the spectacular beaches close by, your new home will be perfectly located between the ocean and mountains. Enjoy access to a well-appointed recreation center with a covered lounge area, pool and spa, parks and barbeques, and tot lots for the little ones. Nearby schools offer kindergarten through high-school grades.
Source: Shea Homes

