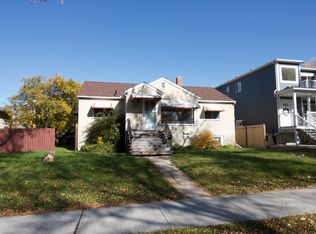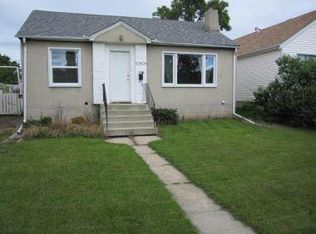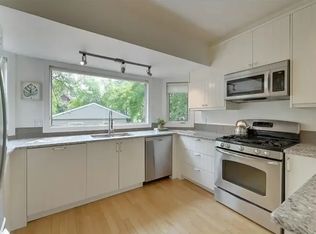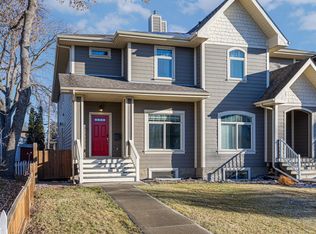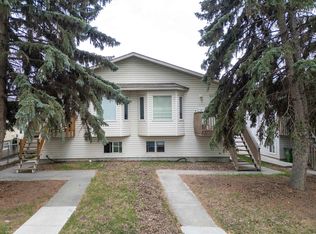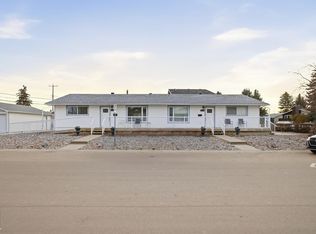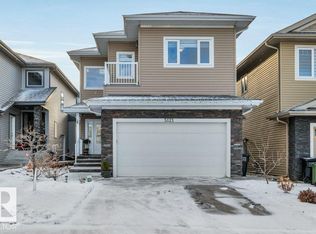10935 76th Ave NW, Edmonton, AB T6G 0J6
What's special
- 118 days |
- 19 |
- 0 |
Zillow last checked: 8 hours ago
Listing updated: August 14, 2025 at 08:21am
Fan Yang,
Mozaic Realty Group,
Haijun Yan,
Mozaic Realty Group
Facts & features
Interior
Bedrooms & bathrooms
- Bedrooms: 8
- Bathrooms: 6
- Full bathrooms: 6
Primary bedroom
- Level: Upper
Heating
- Forced Air-1, Natural Gas
Appliances
- Included: Dishwasher-Built-In, Exhaust Fan, Second Dryer, Second Refrigerator, Second Stove, Second Washer, Gas Water Heater
Features
- Ceiling 9 ft.
- Flooring: Ceramic Tile, Hardwood, Laminate Flooring
- Windows: Vinyl Windows
- Basement: Full, Finished
Interior area
- Total structure area: 2,131
- Total interior livable area: 2,131 sqft
Property
Parking
- Total spaces: 5
- Parking features: Double Garage Detached, Garage Control, Garage Opener
- Garage spaces: 2
Features
- Levels: 3 Storey,4
- Fencing: Fenced
Lot
- Features: Flat Site, Near Public Transit, Schools, Shopping Nearby, Public Transportation
Construction
Type & style
- Home type: MultiFamily
- Property subtype: Duplex, Half Duplex
- Attached to another structure: Yes
Materials
- Foundation: Slab
- Roof: Asphalt
Condition
- Year built: 2014
Community & HOA
Community
- Features: Ceiling 9 ft., Hot Water Natural Gas, Smart/Program. Thermostat
- Security: Smoke Detector(s), Detectors Smoke
Location
- Region: Edmonton
Financial & listing details
- Price per square foot: C$347/sqft
- Date on market: 8/14/2025
- Ownership: Private
By pressing Contact Agent, you agree that the real estate professional identified above may call/text you about your search, which may involve use of automated means and pre-recorded/artificial voices. You don't need to consent as a condition of buying any property, goods, or services. Message/data rates may apply. You also agree to our Terms of Use. Zillow does not endorse any real estate professionals. We may share information about your recent and future site activity with your agent to help them understand what you're looking for in a home.
Price history
Price history
Price history is unavailable.
Public tax history
Public tax history
Tax history is unavailable.Climate risks
Neighborhood: McKernan
Nearby schools
GreatSchools rating
No schools nearby
We couldn't find any schools near this home.
- Loading

